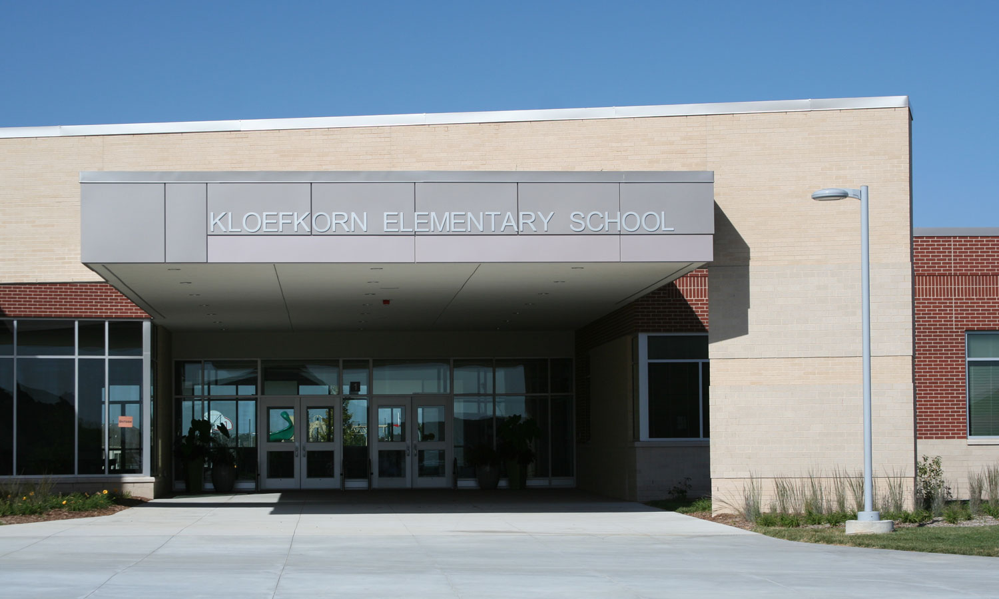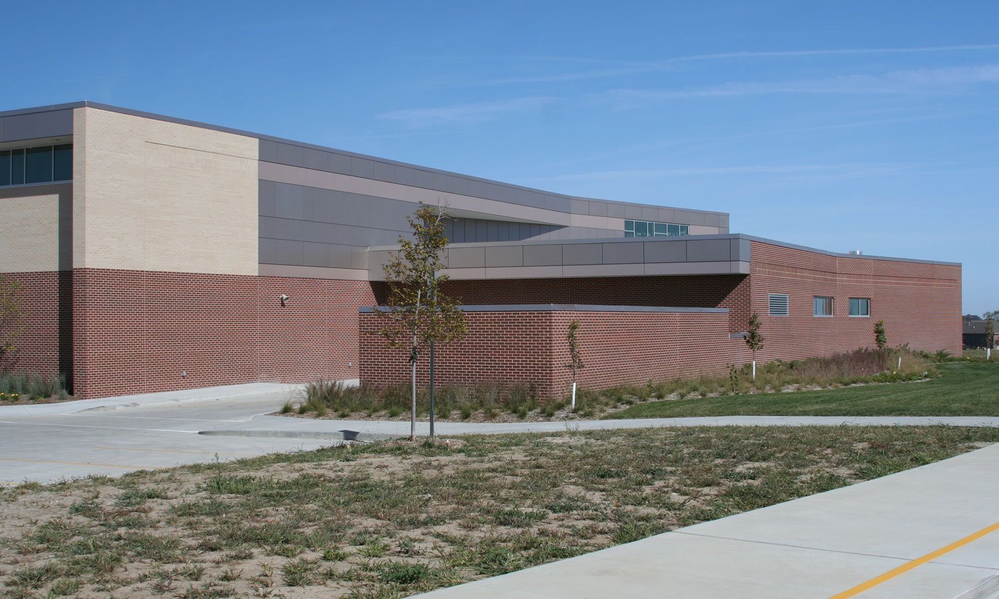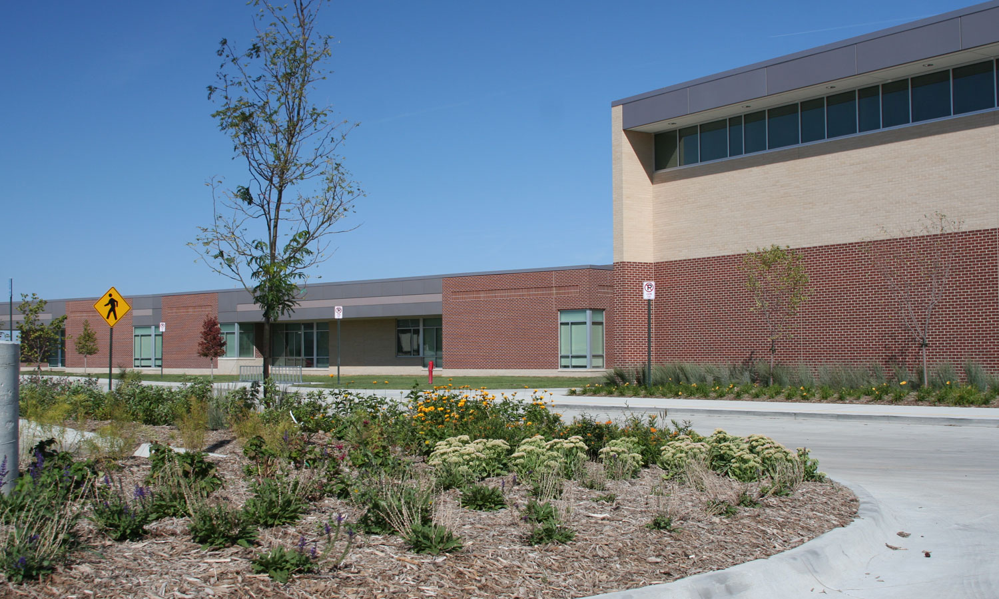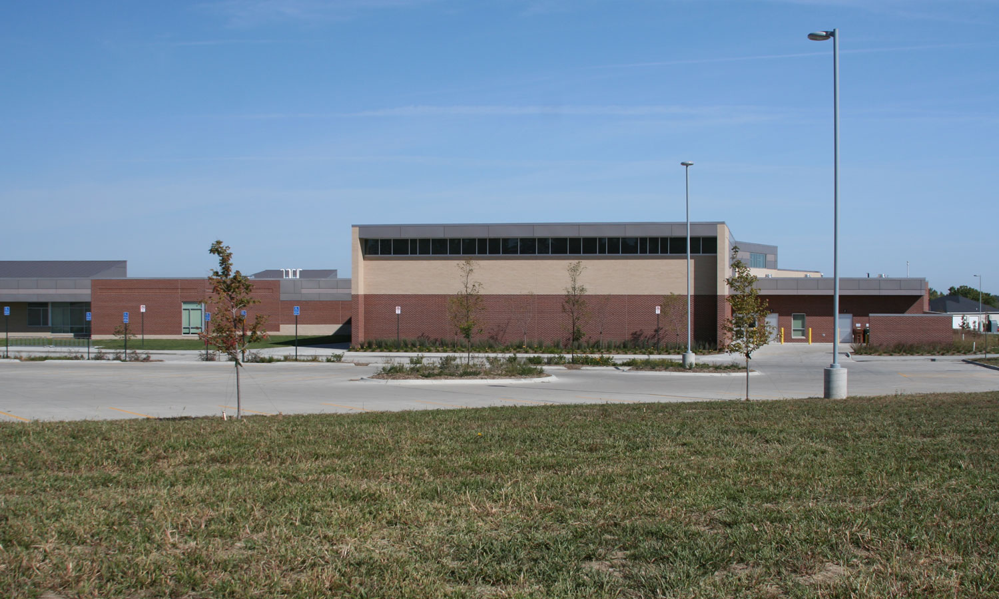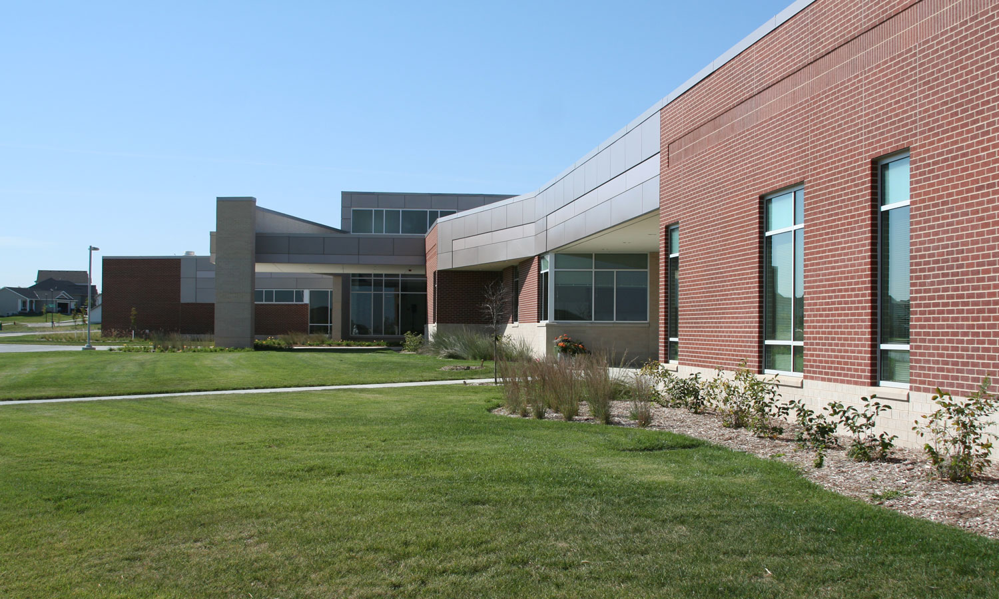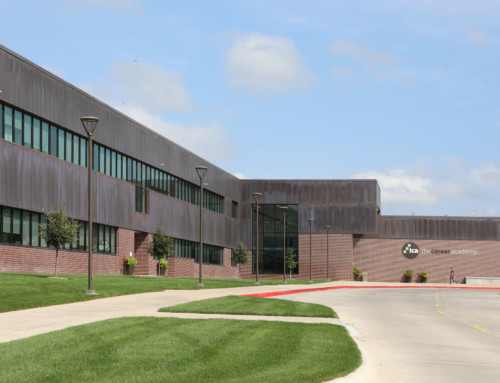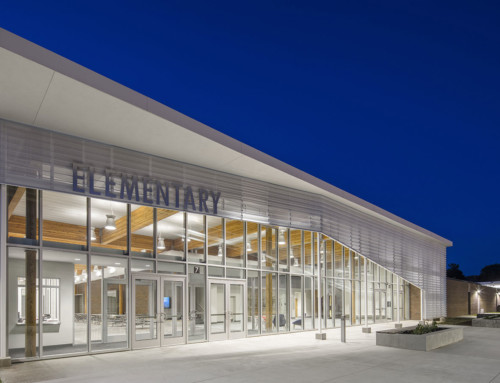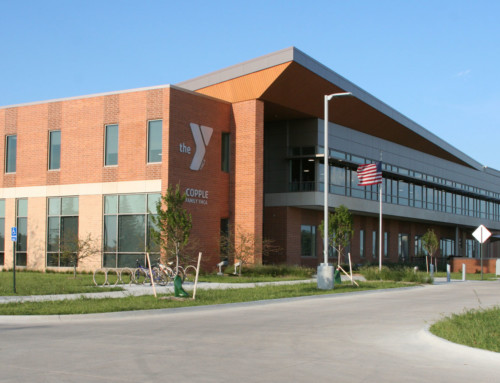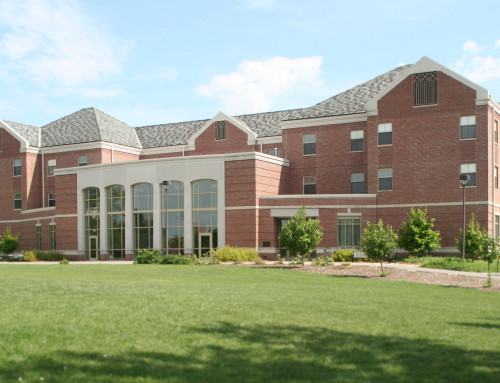Project Description:
Kloefkorn Elementary is a new Lincoln Public Schools elementary school, built in 2012. The 75,000-square-foot, three-unit school in a rapidly growing area of Lincoln offers the capacity to double the number of classrooms for a total 95,000 square feet, with core areas sized to accommodate the expansion. When fully built, each grade level will have its own learning pod.
The school was designed with flexibility in mind. The cafeteria area contains movable walls that allow it to be used as a stage for school performances or to be cordoned off into smaller parts for meetings. The location of the gym allows after-hours use without access to other parts of the school. The design of circulation spaces allows for separation of service staff and students. Additionally, commons areas are provided inside each classroom pod to allow space for out-of-class activities for smaller groups of students or larger gatherings of multiple classes.
An emphasis was placed on proper use of natural daylight to enhance the learning environment for every student. A geothermal heat pump system efficiently heats and cools the building. Also, lighting controls were provided to minimize excess energy use during times of the day that spaces are not occupied.
The main entrance features a large canopy to provide shelter. A secure vestibule opens to the Welcome Lobby, housing the reception area and providing open views of the playfields, both as a security feature and as a way to create a connection from the inside to the outdoor activities. Site planning and landscape architecture maximized the use of existing topography.
Information sourced from: The Clark Enersen Partners.
