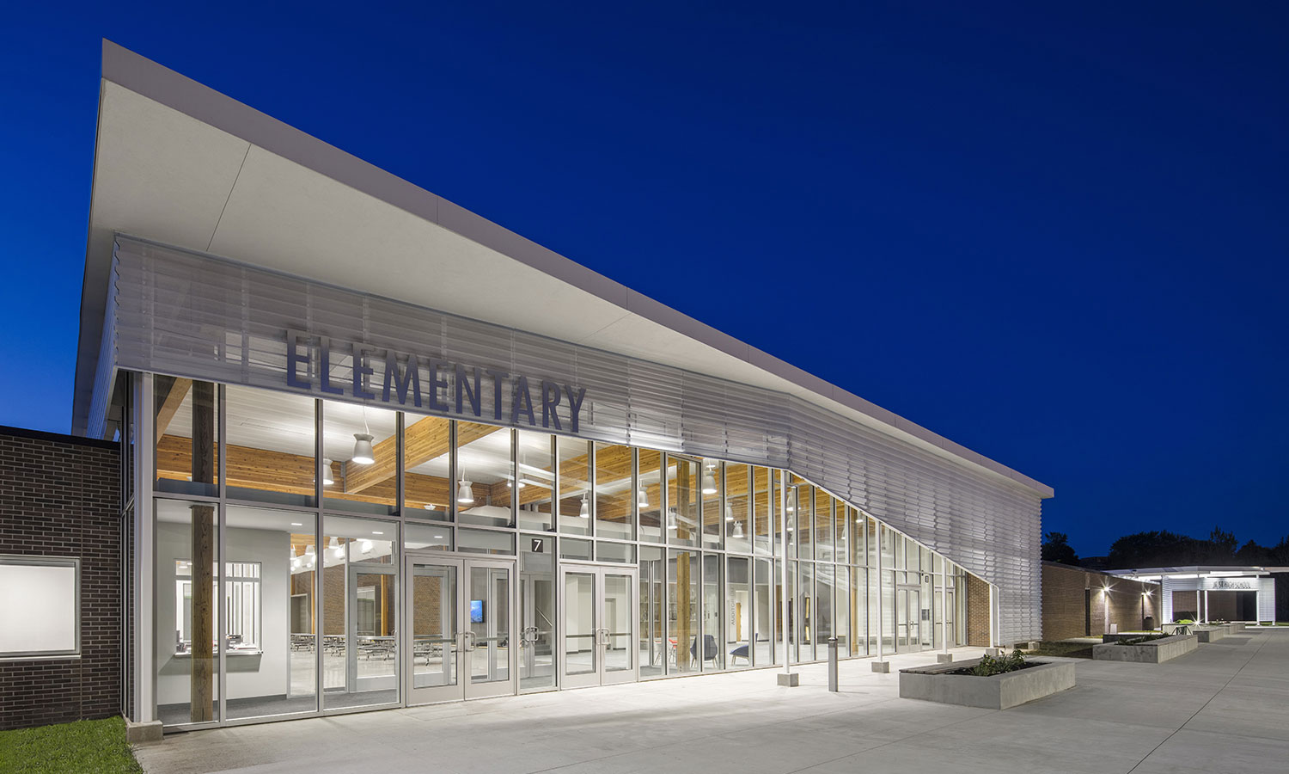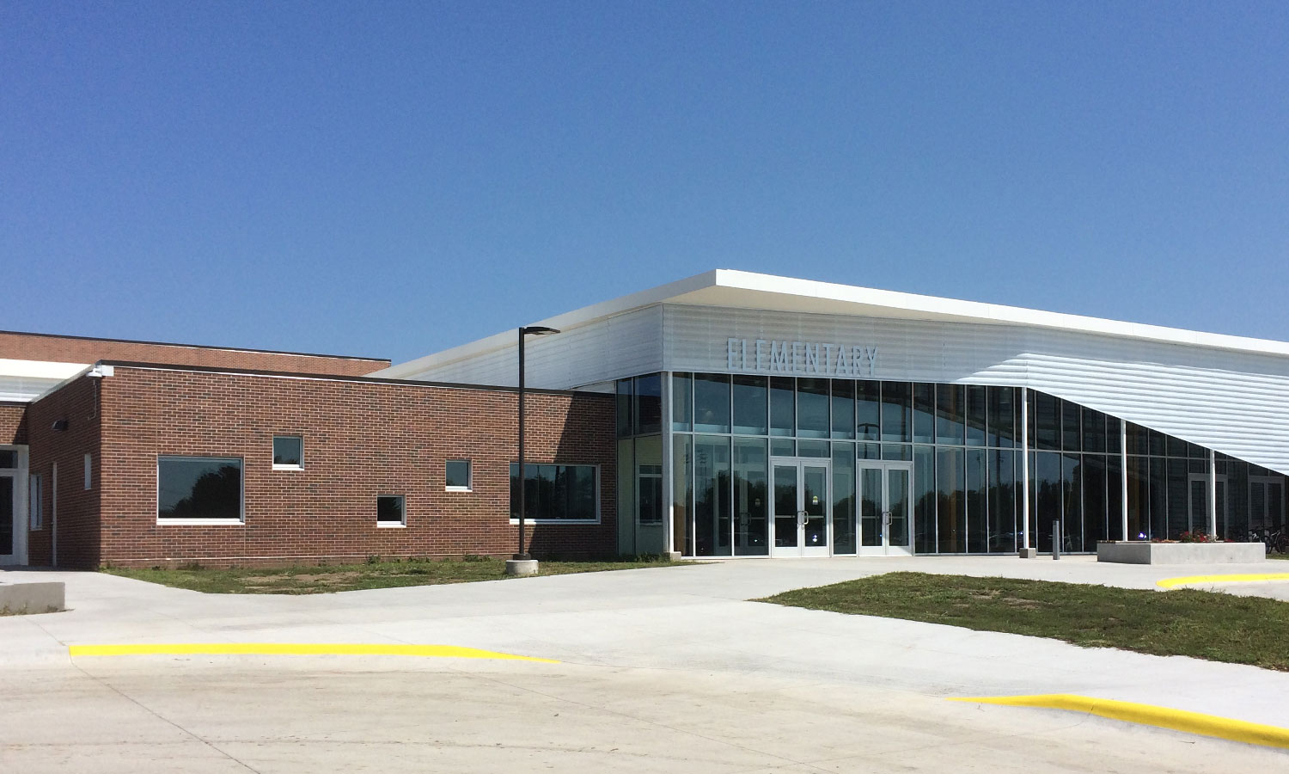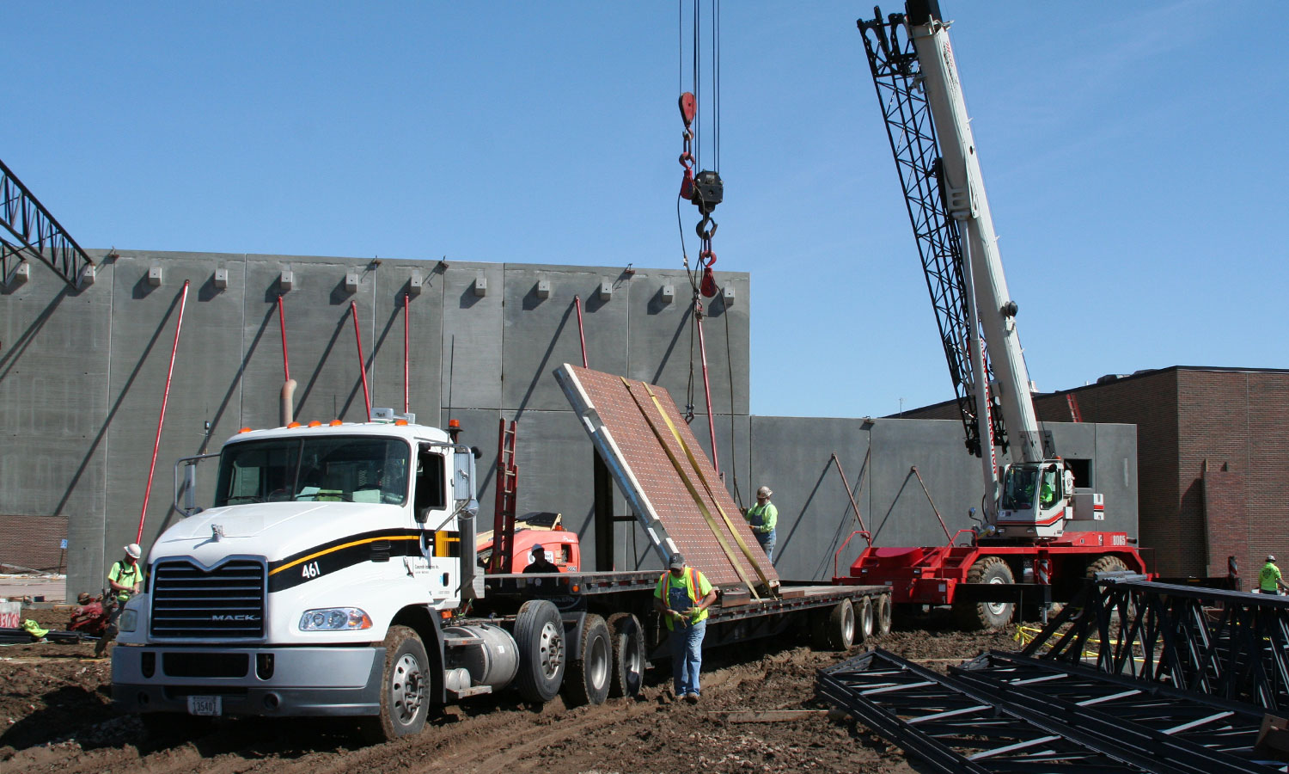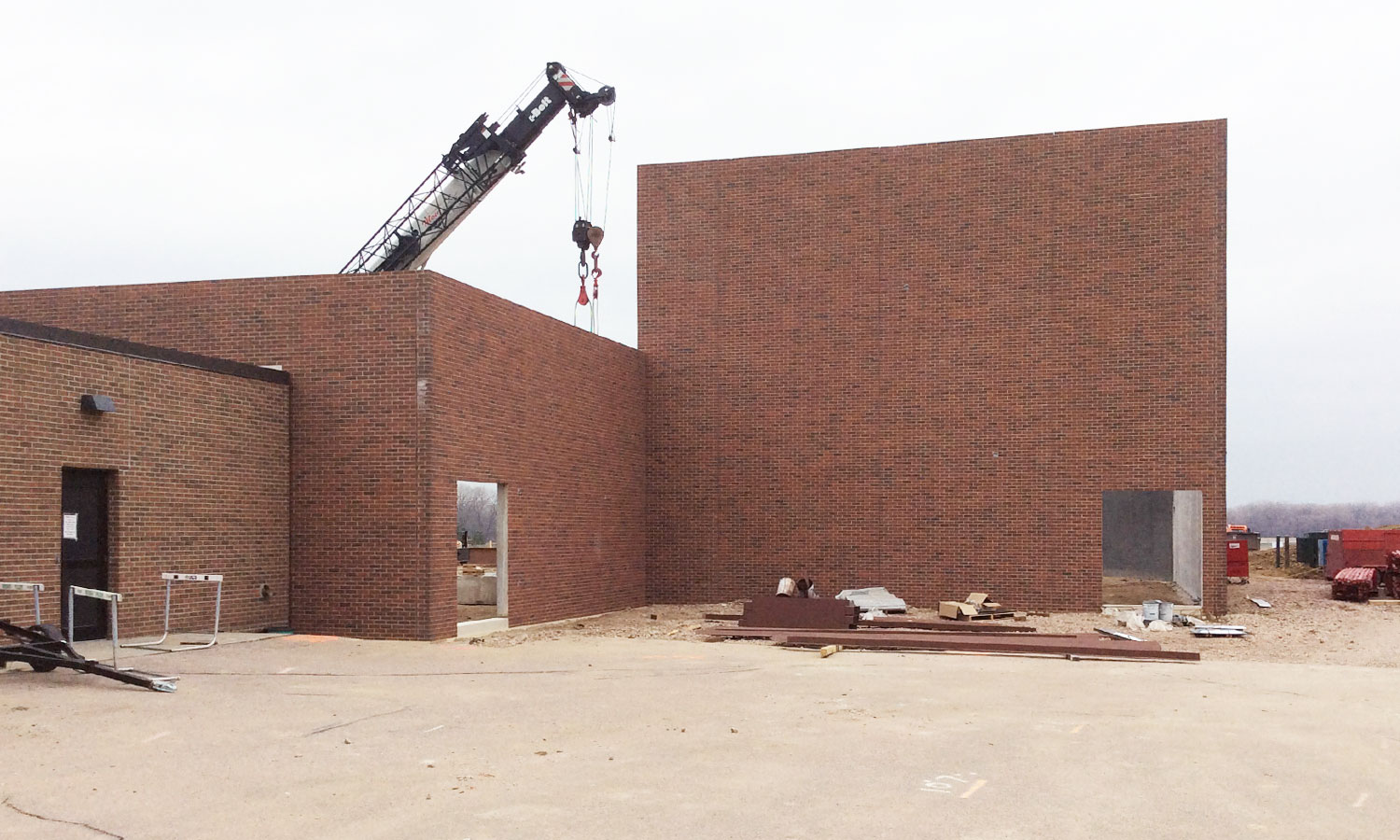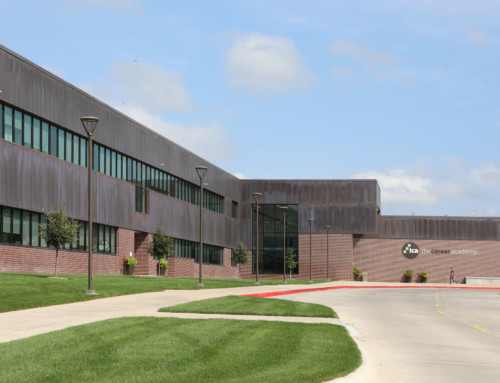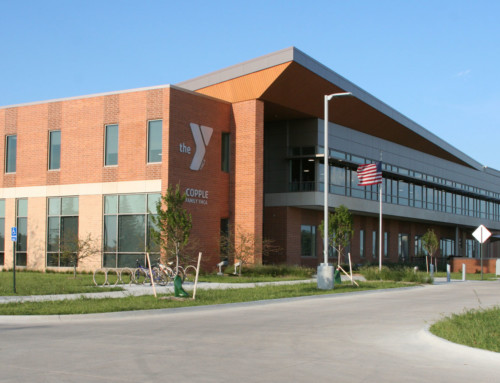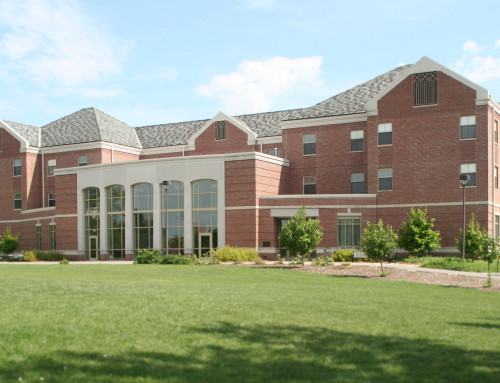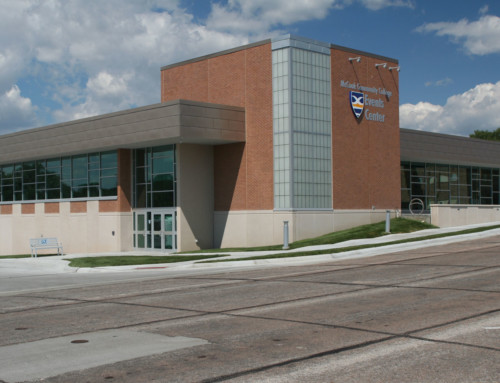Project Description:
In 2014, a devasting tornado took out the elementary school in Pilger. This new 53,000-square-foot elementary school was built as an addition to the Wisner-Pilger High School. The addition includes a gym, media center, preschool room and two classrooms for each grade; grades kindergarten through 6th.
Concrete Industries supplied 9″ insulated precast wall panels, 8″ solid precast wall panels, 8″ and 12″ hollowcore, reinforcing steel and 6×6-6-6 sheet mesh on the project. Architect on the project was BVH Architecture, with the general contractor Cheever Construction. Completed project image shown above was provided by BVH Architecture.
