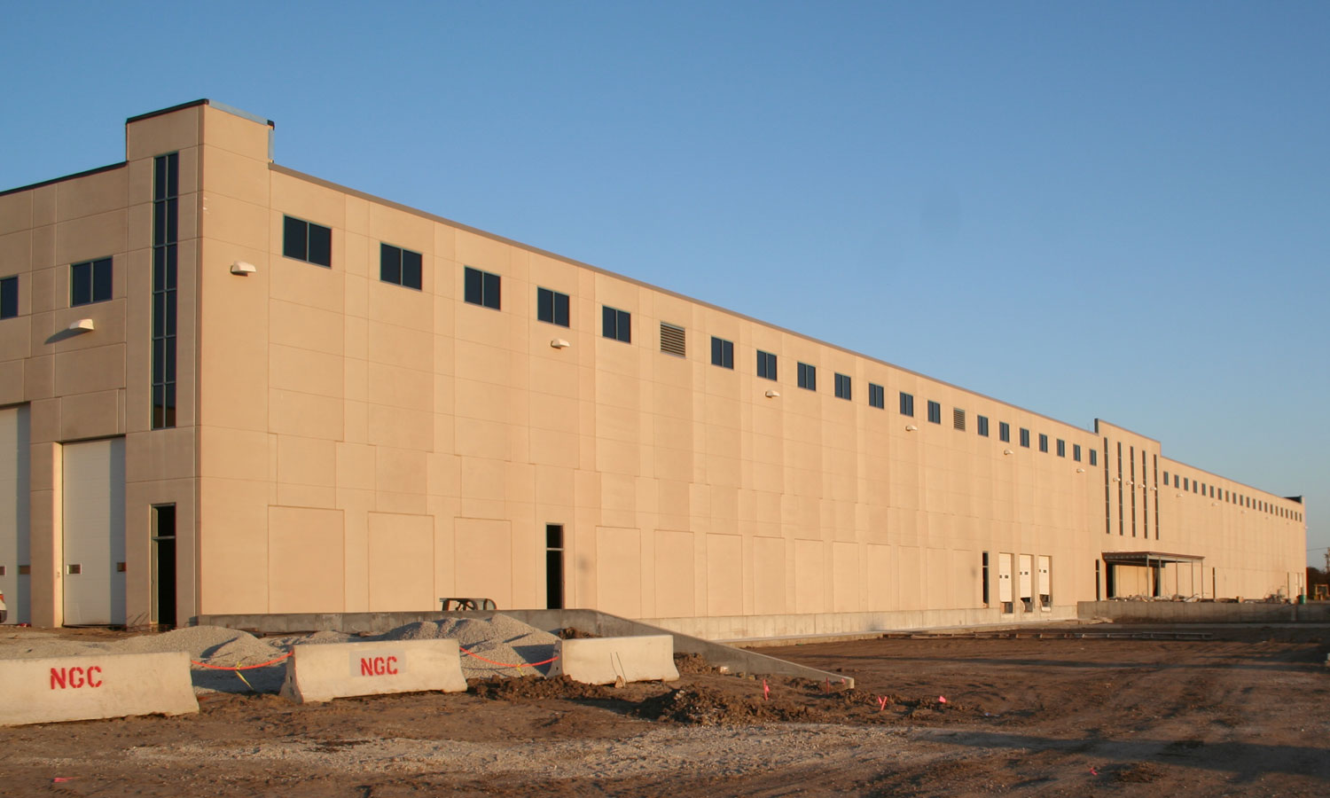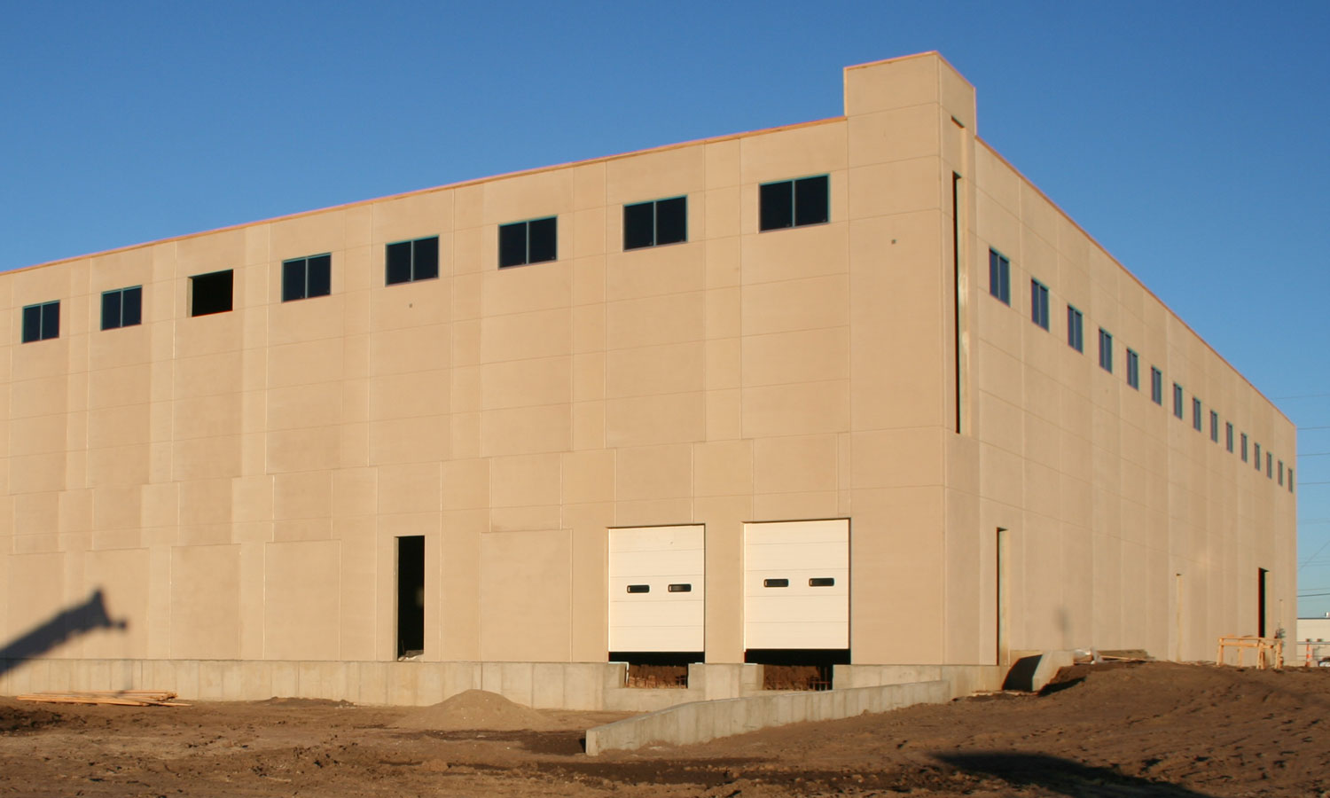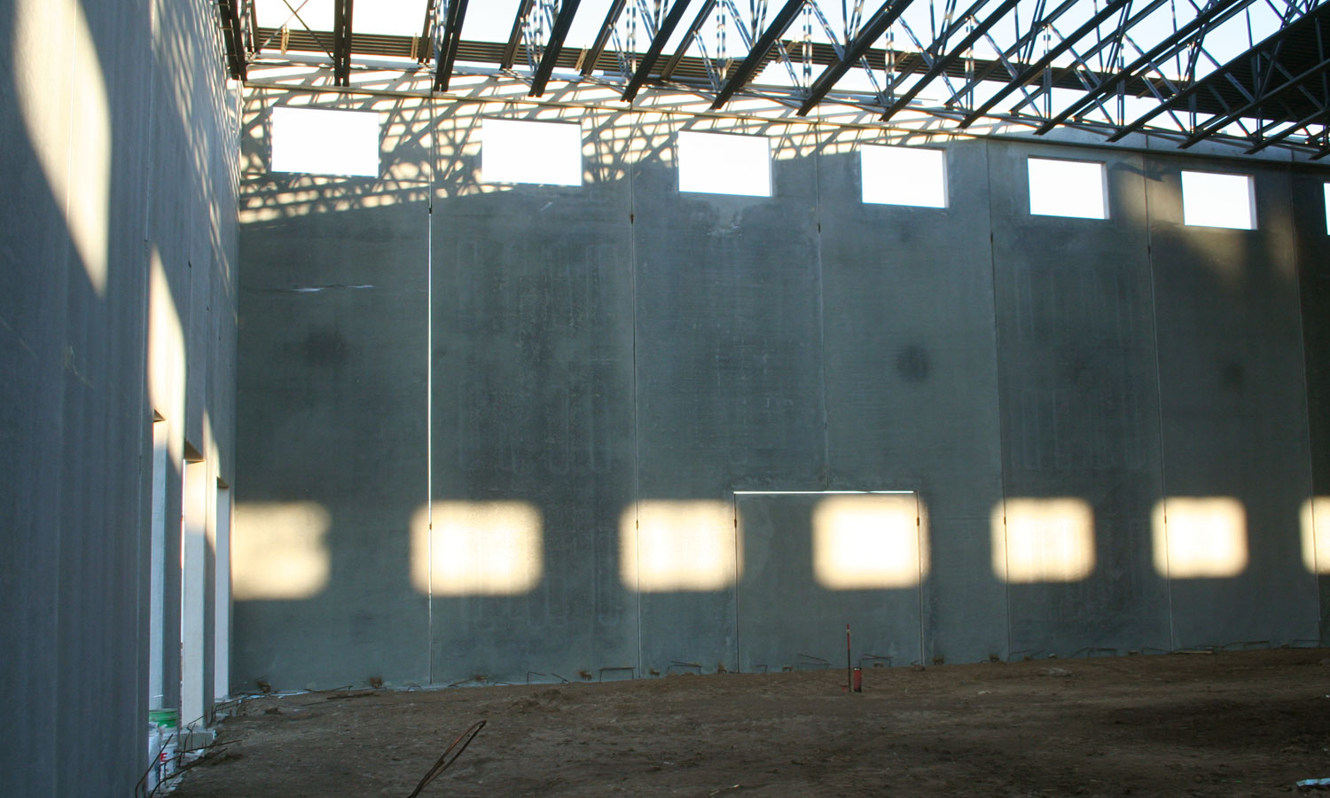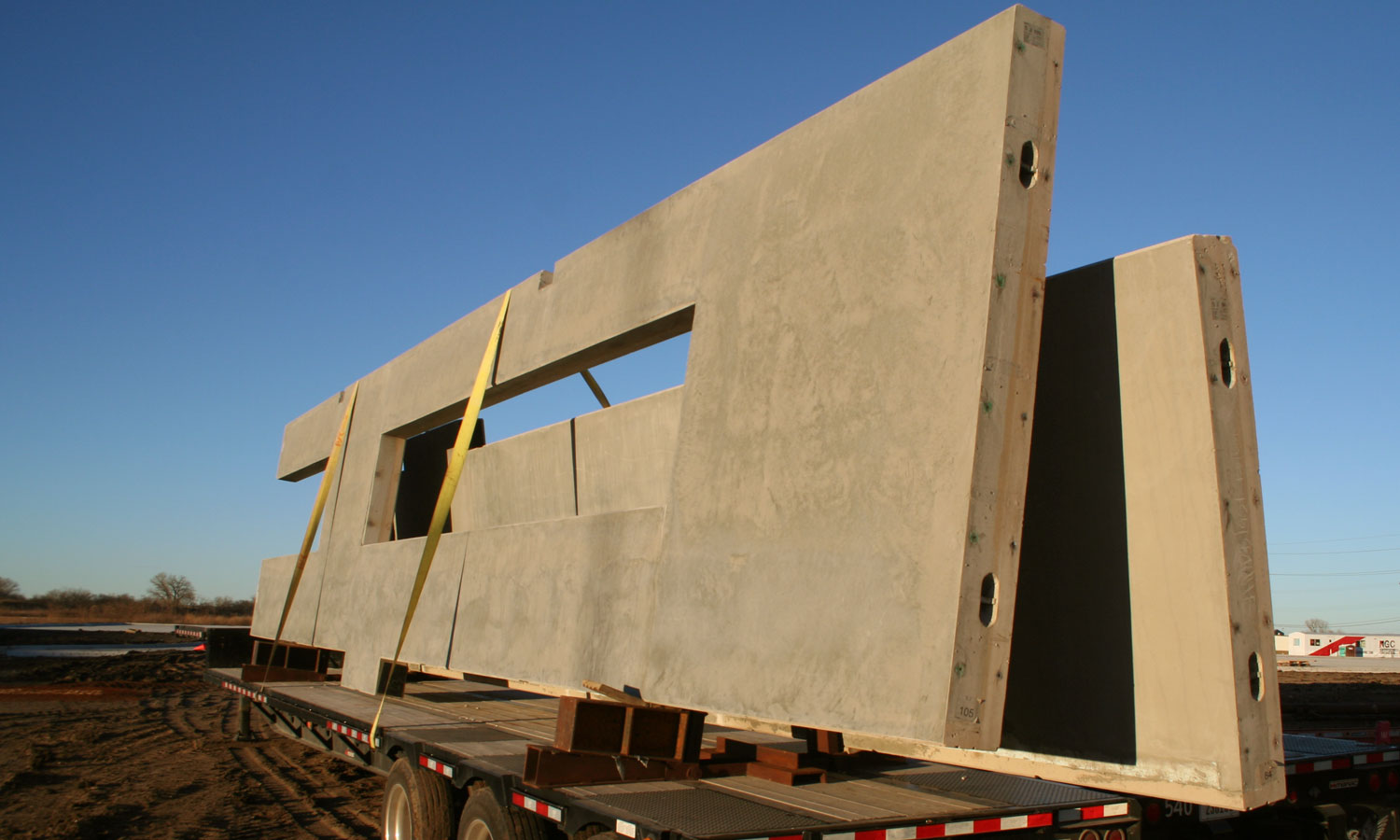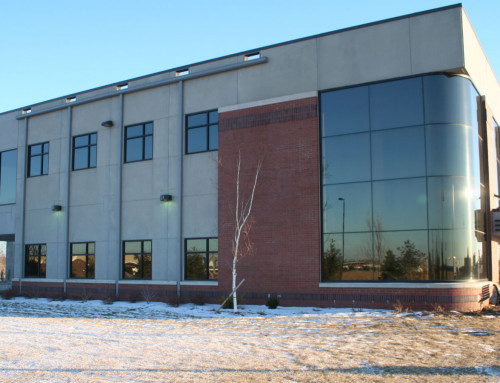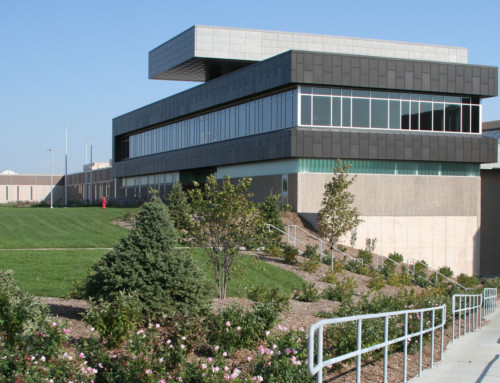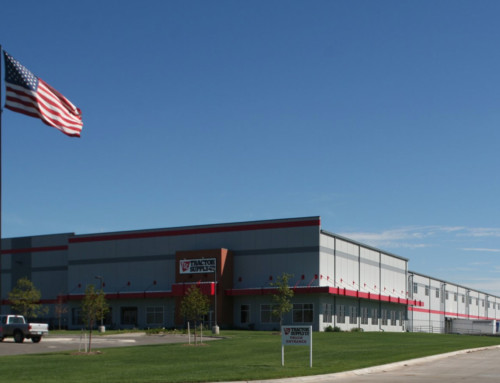Project Description:
The Air Park Industrial area has been seeing lots of activity. Building 96, as it is called by the Lincoln Airport Authority, is the second rail-serviced building constructed in their rail center complex in recent years. It is situated facing the original building and separated by parking lots and an access road. It needed to be constructed quickly as to facilitate the rapid growth in manufacturing needs of the original building’s tenant. Long term plans for the rail center complex call for as many as five buildings.
Building 96’s large foot print encompasses over 113,000 SF of useable floor space. The exterior wall perimeter utilized (234) pieces of 10” thick precast insulated load bearing wall panels with an R-Value of 21.5. The wall panels range in height from 36’-5” to 41’-0”. They have an integral buff color on the exterior along with reveals. The inside exposed finish of the wall panels have an exceptionally smooth finish seeing as there were no back face pick inserts used to strip the panels. Instead, the panels were stripped from the forms using a vacuum device. The structure’s design is versatile in not only meeting the tenant’s needs today but also in the future. (36) Precast insulated knock-out panels were integrated into the walls which could be used for future overhead door openings. Large bay sizes of 63’-0”x57’-0” were chosen to maximize the useable floor space and to provide the tenants with flexible build-out options. The mezzanine floors provide an additional 10,000 SF of space and incorporated (171) pieces of 8” thick x 4’-0” wide hollowcore.
Davis Design was the architect and engineer on the project, NGC Group was the general contractor.
