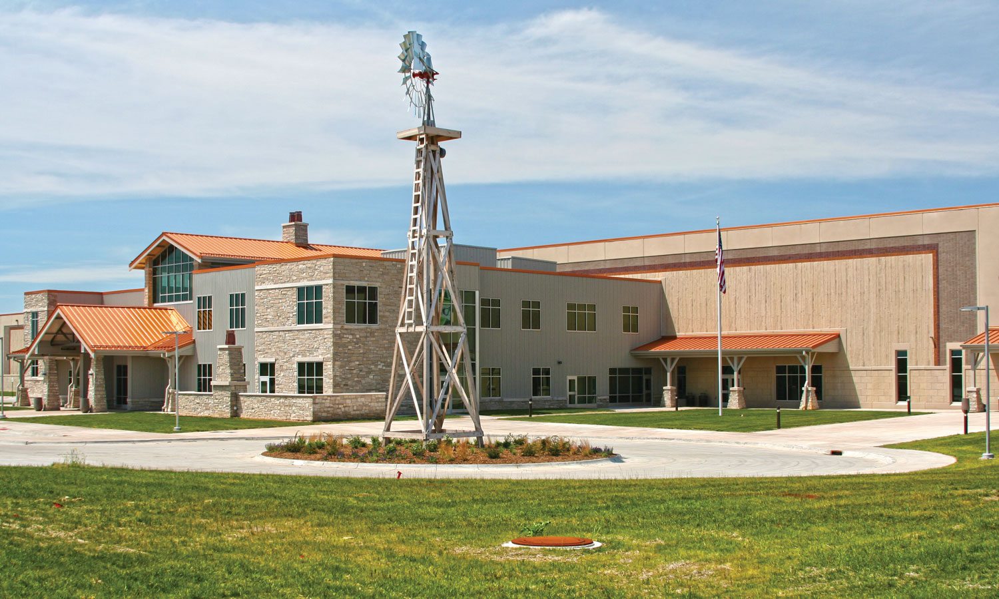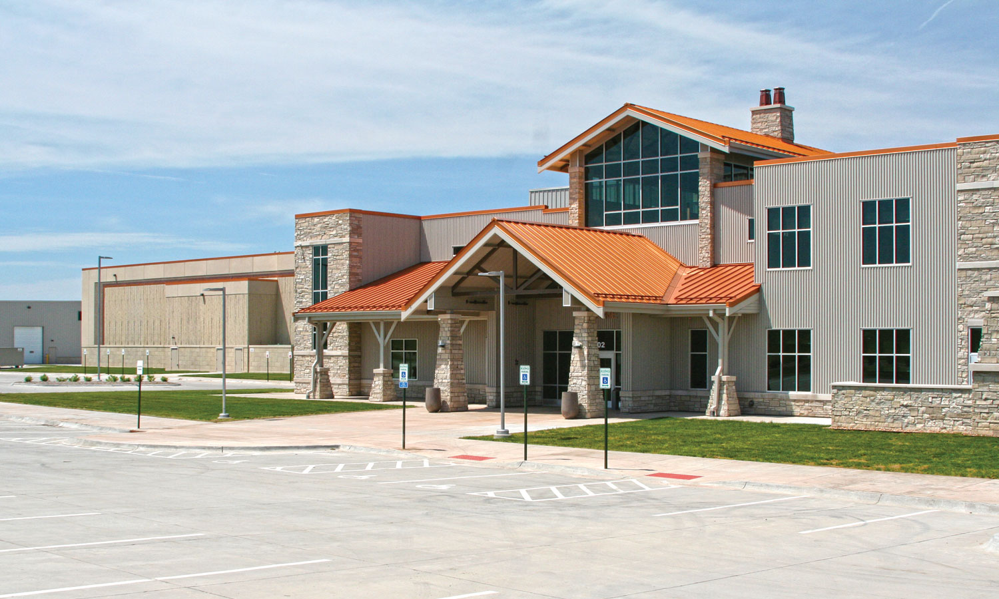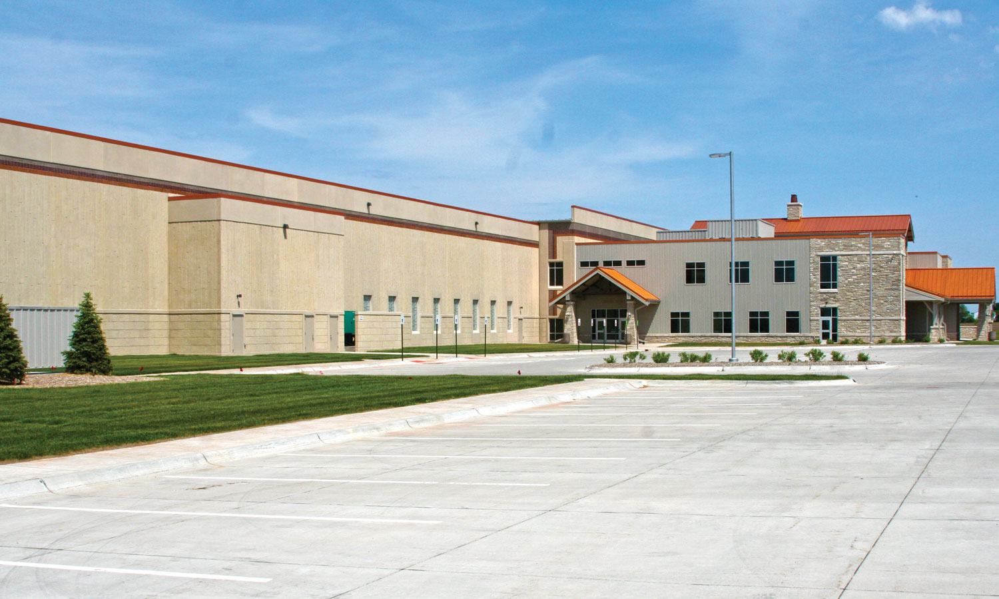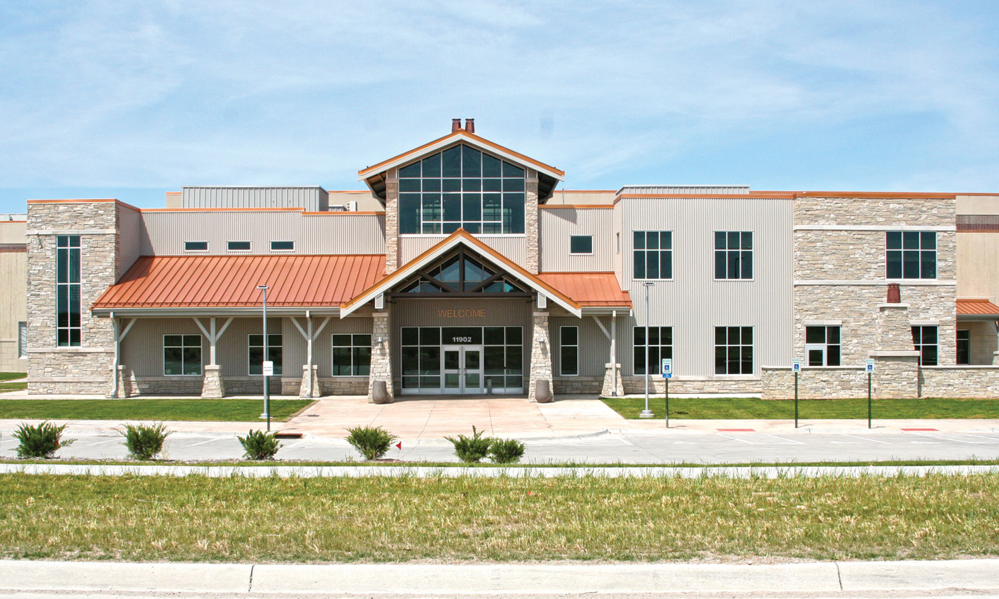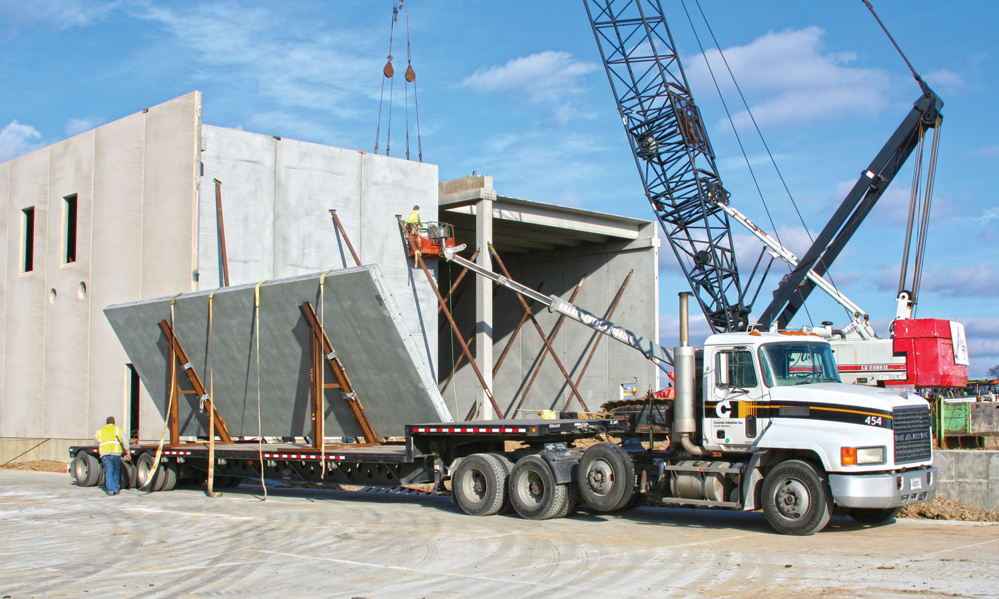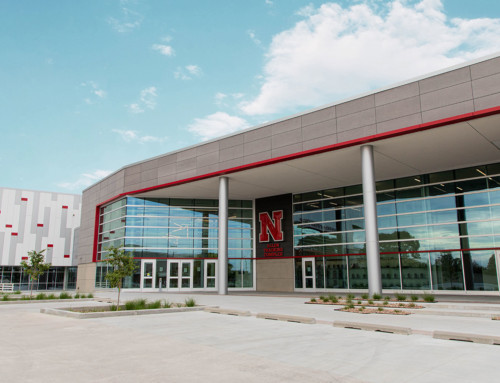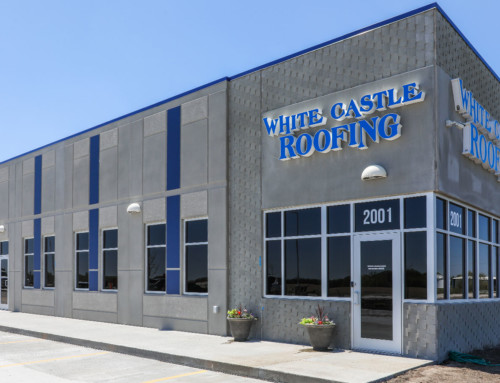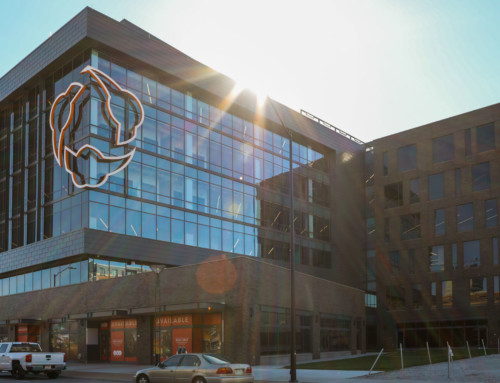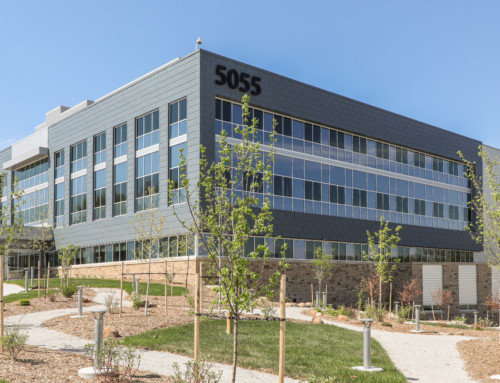Project Description:
“Ideas are like rabbits. You get a couple and learn to handle them and pretty soon you have a dozen.” – John Steinbeck.
Back in 1980, Oxbow’s founder, John Miller, had plenty of ideas on his family’s hay production farm. He took one of those ideas, making premium rabbit food, and morphed it into a global business that produces and distributes ultra-premium hays, fortified pet foods, pet supplements and treats. The business was multiplying like rabbits so they decided to hop down the road about 25 miles from where it all began in Murdock and build their new 240,000 square foot facility in Papillion.
The new facility offers more than twice the space compared to the old which will allow Oxbow to better manage their rapid annual growth of about 20 percent in the last five years. Oxbow employs around 150 personnel and hope to raise that figure to around 200 over the next three to five years.
Oxbow holds itself to the highest standards of product quality. Commitment to that quality was reflected in their choice of using precast concrete to house their operations. Precast concrete was incorporated into three distinct areas of the complex that encompassed the production facilities, the warehousing operation and the hay barn. Nearly 800 pieces of precast, consisting of both insulated and solid wall panels, columns, beams, twin tees, hollowcore, stairs and landings were incorporated into the facility.
The architect blended a mixture of architectural finishes on the insulated wall panels. A weathered barn board form liner pays homage to the humble beginnings of Oxbow on the family farm. Another form liner that mimics large stones or blocks was integrated to produce the wainscoting on the main building and the hay barn. The precast also features changes in relief to emulate a capstone on the wainscoting. Various colors of integral cast-in thin brick were merged using different coursings. An integral buff color fused all the elements to provide the structure with a cohesive earthen tone.
Davis Design, Inc. were the architects and engineers on the project, Midwest DCM was the general contractor.
