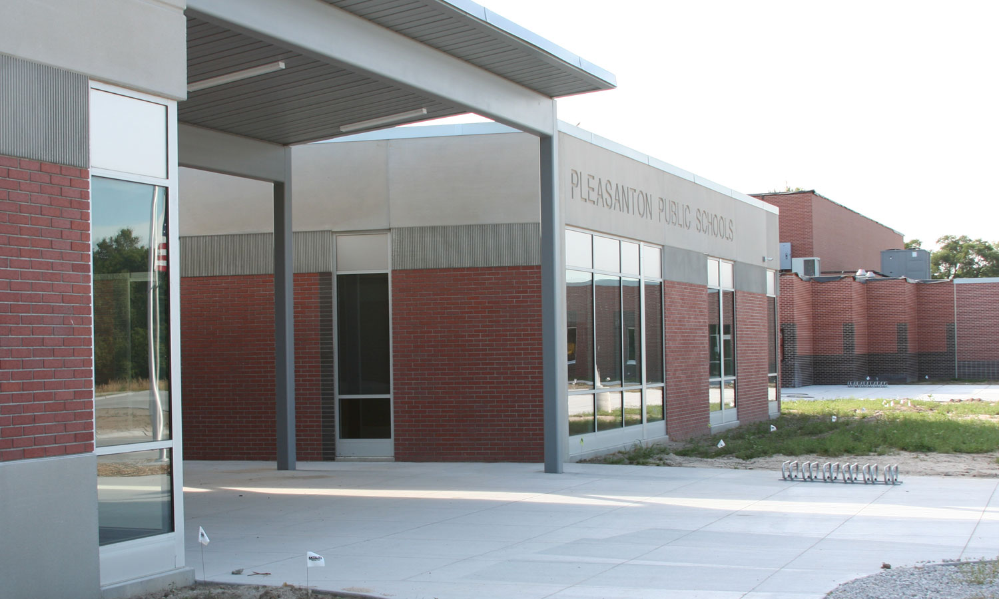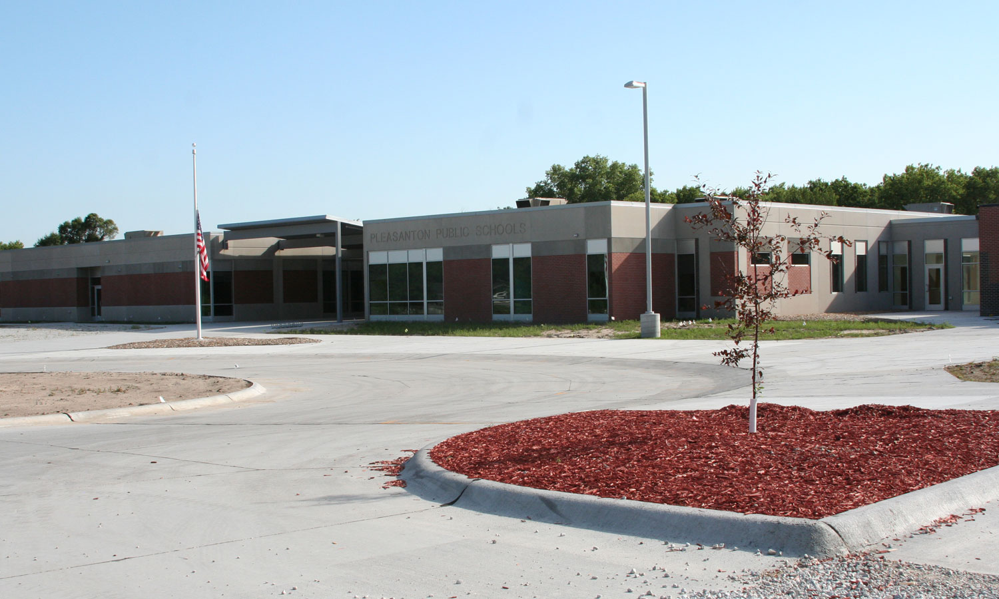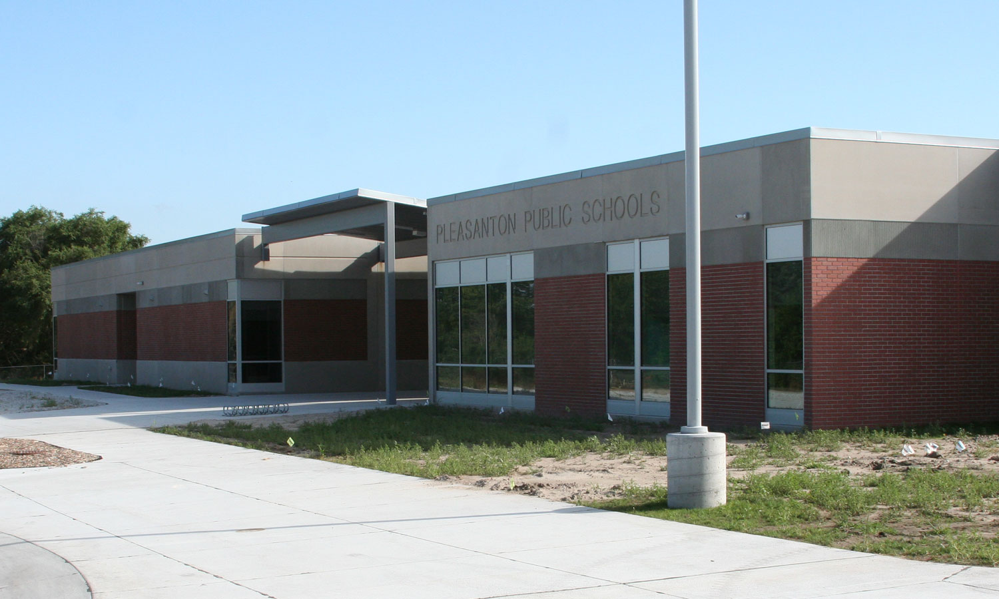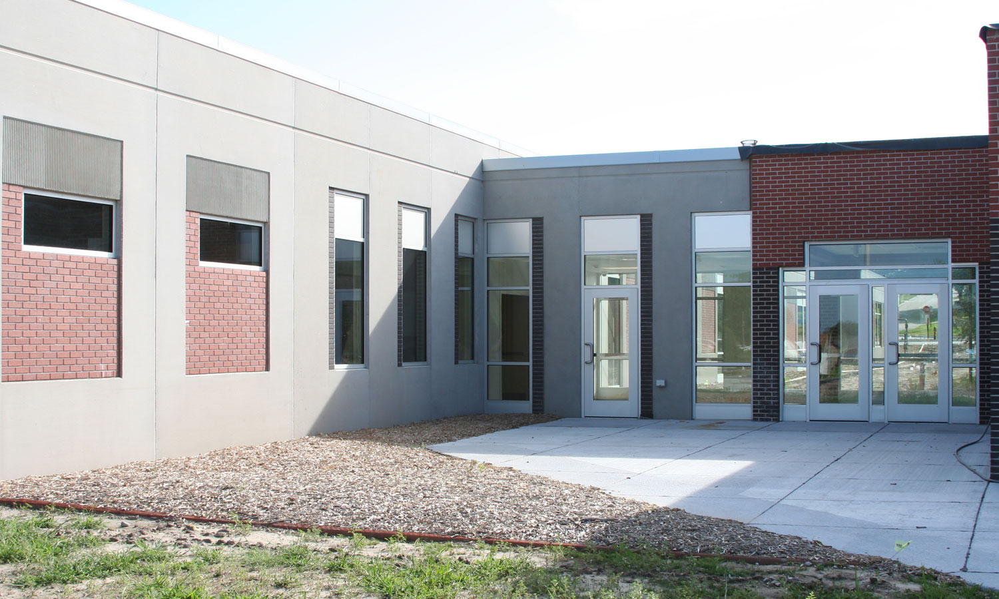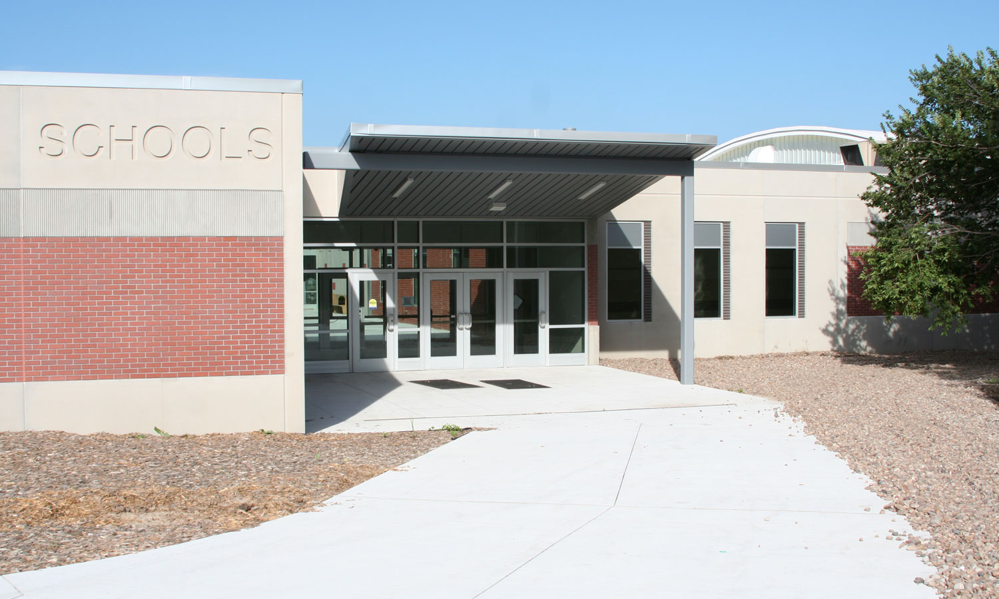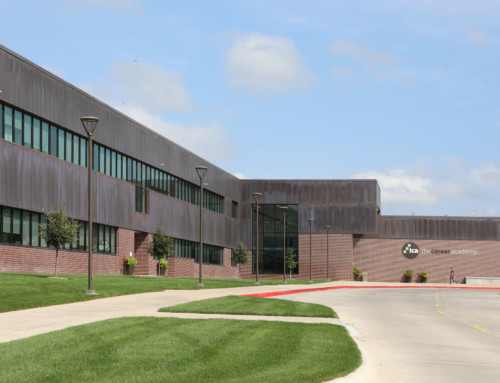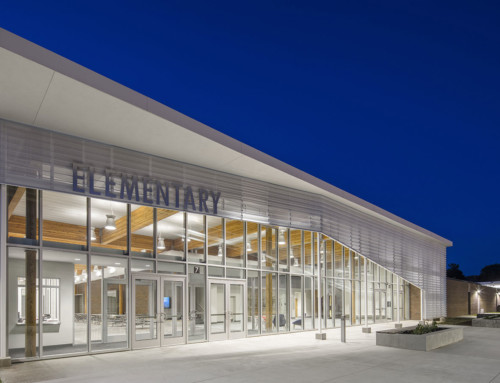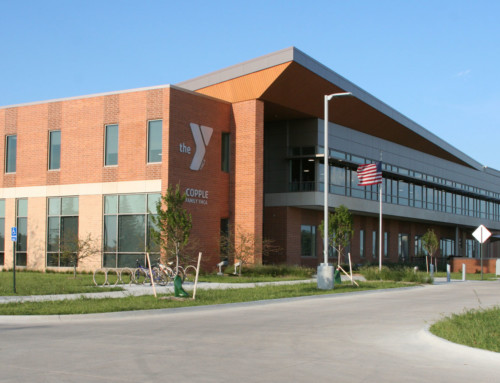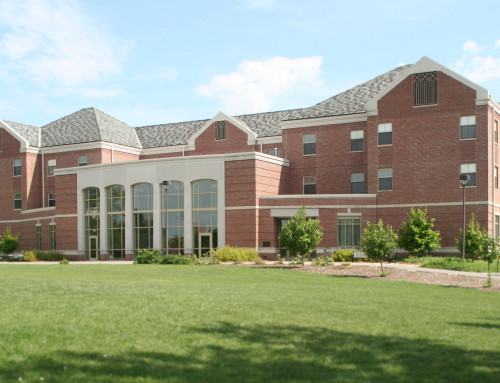Project Description:
This project demolished two aging additions and closed a Village street that had separated the elementary/middle school from the high school. A new addition, located in their place, creates a K-12 environment by connecting the elementary/middle school to the high school facility, eliminating the need for the younger students to cross a street several times a day to use the high school’s library, cafeteria, and gymnasium.
The addition created a new secure entrance with adjacent, centralized administrative offices. This consolidated the administration, nurses office, and staff break room from various parts of the existing facilities and creates an entrance where visitors must pass the office to enter. Some of the space vacated by the old offices was demolished to create a new larger commons.
Much of the 14-classroom addition is currently used by the elementary grades, but was designed to be highly flexible and suitable for all grades. Resource rooms and special education also were integrated into this wing. A separate addition adjacent to the existing gym provides new locker rooms, a weight room, and a wrestling / activity room. Together the new spaces totaled more than 45,000 square feet.
Information sourced from: The Clark Enersen Partners.
