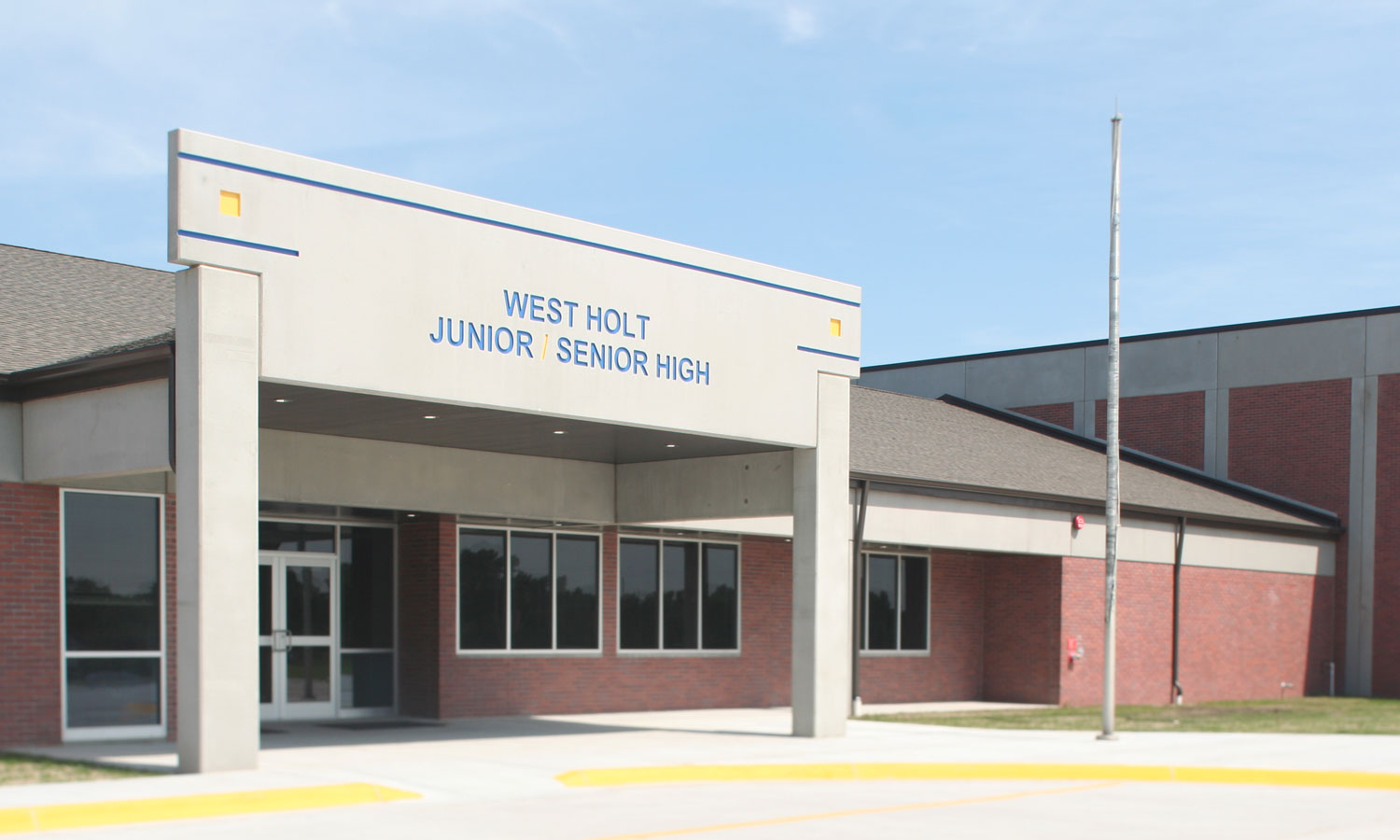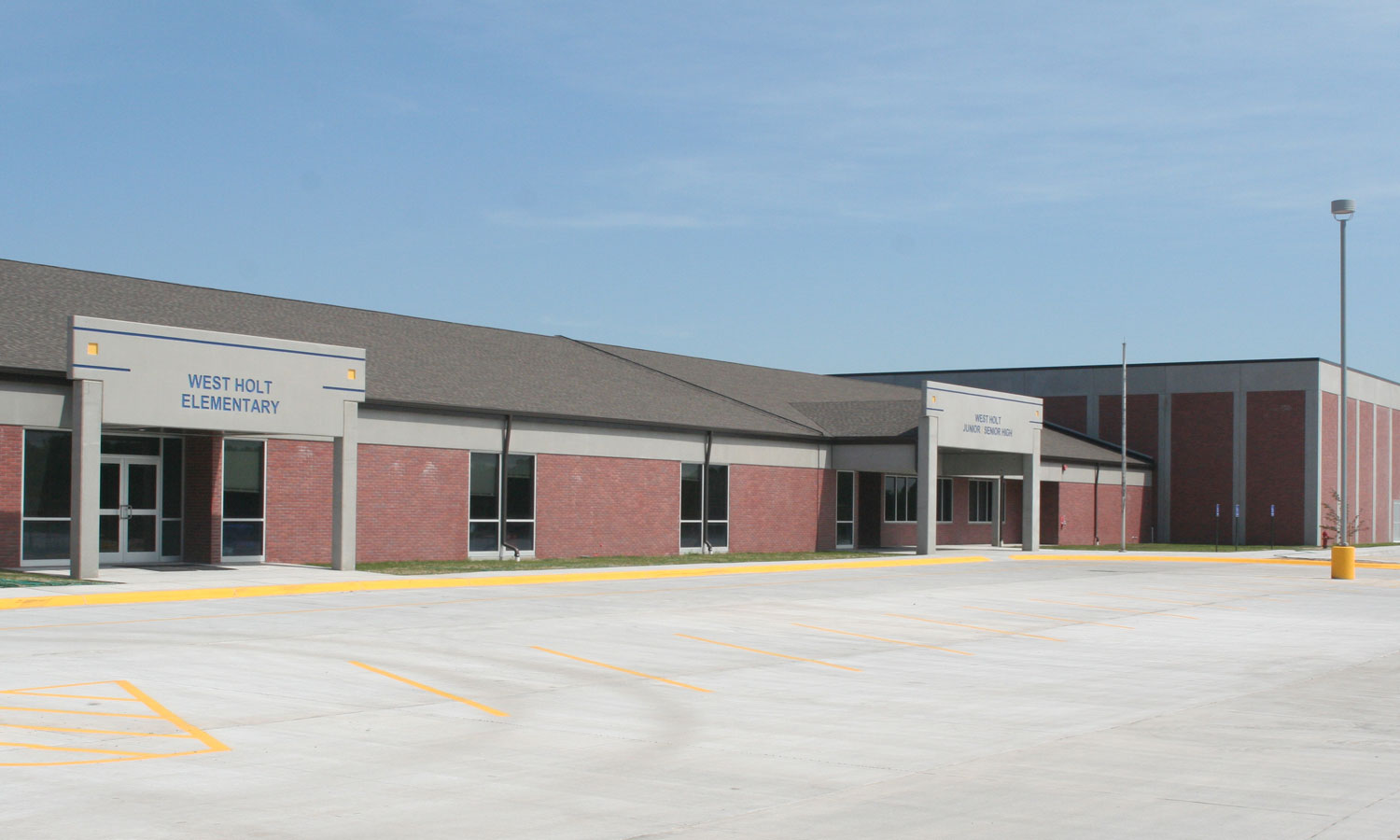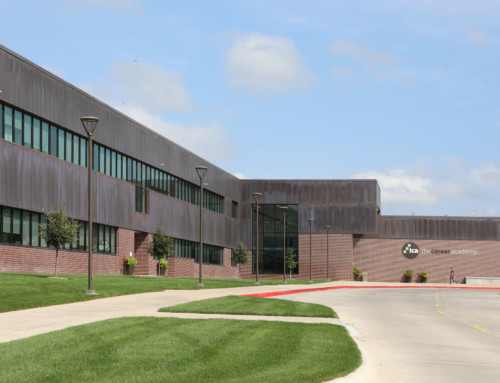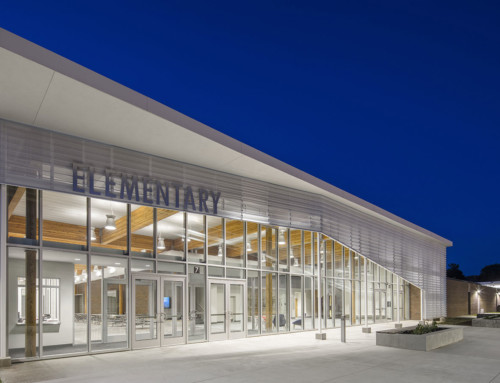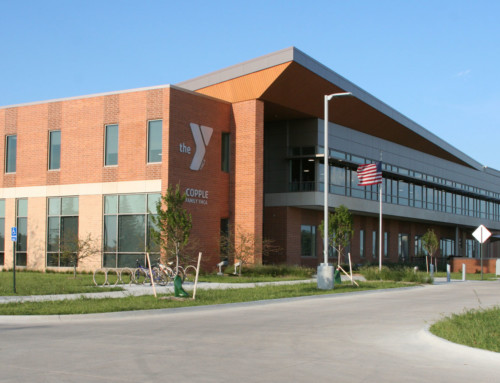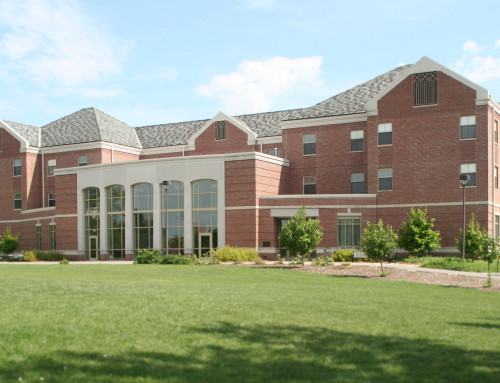Project Description:
With the help of The Clark Enersen Partners, the community of Atkinson, Nebraska is extremely proud of the new building addition and renovations to their school. The addition features a library, gym, locker rooms, K-6 classrooms and administration offices. A team consisting of the owner, architect and construction manager evaluated a variety of building solutions and found that precast concrete offered the greatest value and at the same time still complimented the aesthetics of the existing structure of brick and block cavity wall construction.
The walls of the new addition are 10” thick insulated precast concrete with thin brick and electrical hardware integrally cast in. The walls of the gym are vertical panels while the classroom panels are horizontal, allowing for an interesting feature that the Superintendent of Schools, Bill McAllister, calls “their blank canvases”. The school was very excited about these blank canvases (12’x 22’ areas of smooth concrete) on which they could paint murals. Each classroom’s mural has a different theme and were painted by the art students and their teacher. Precast concrete was also incorporated for a number of 6” thick interior walls and precast columns and beams were used to make the signage on the entrances to the school.
