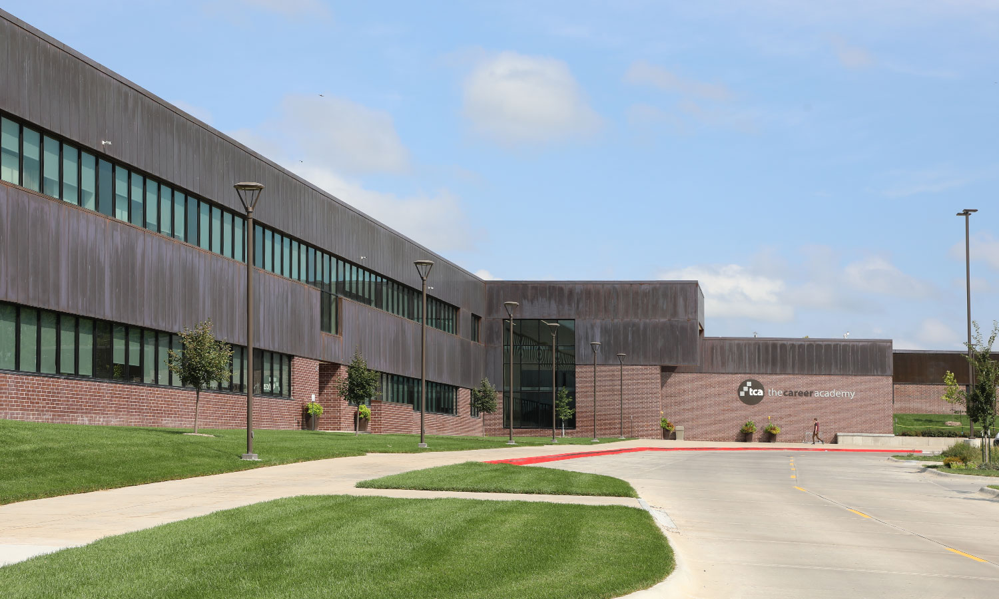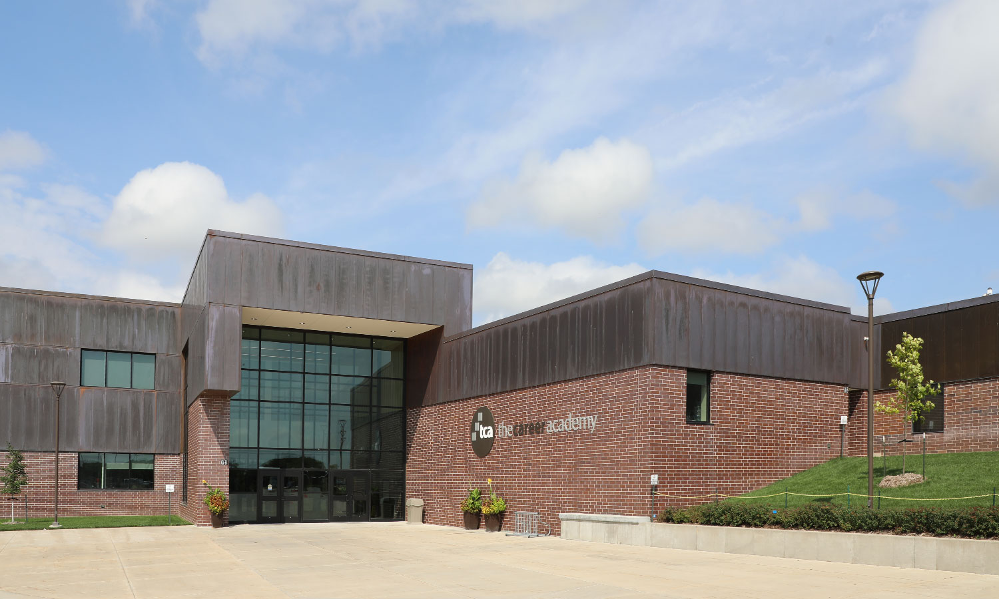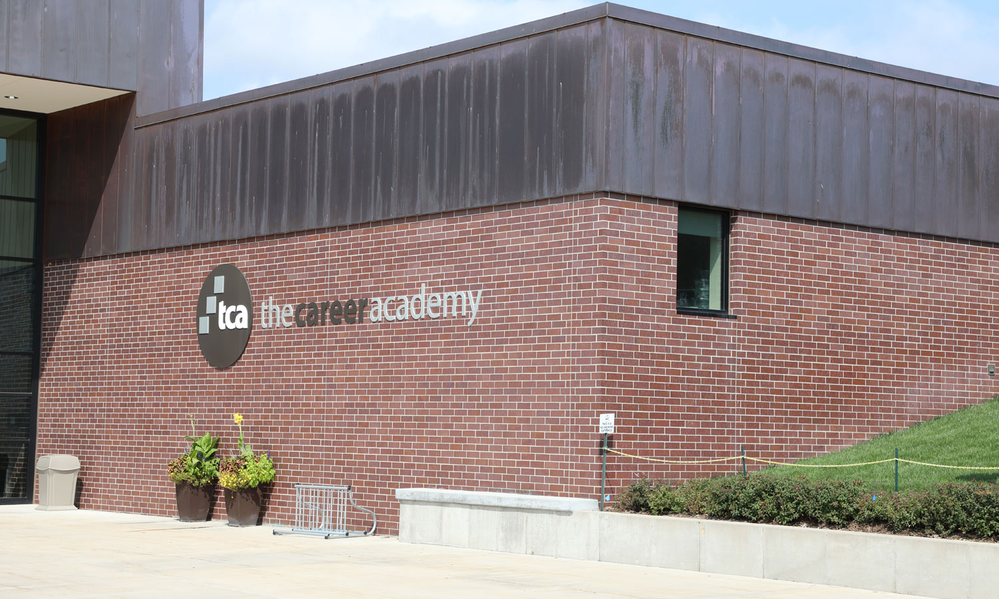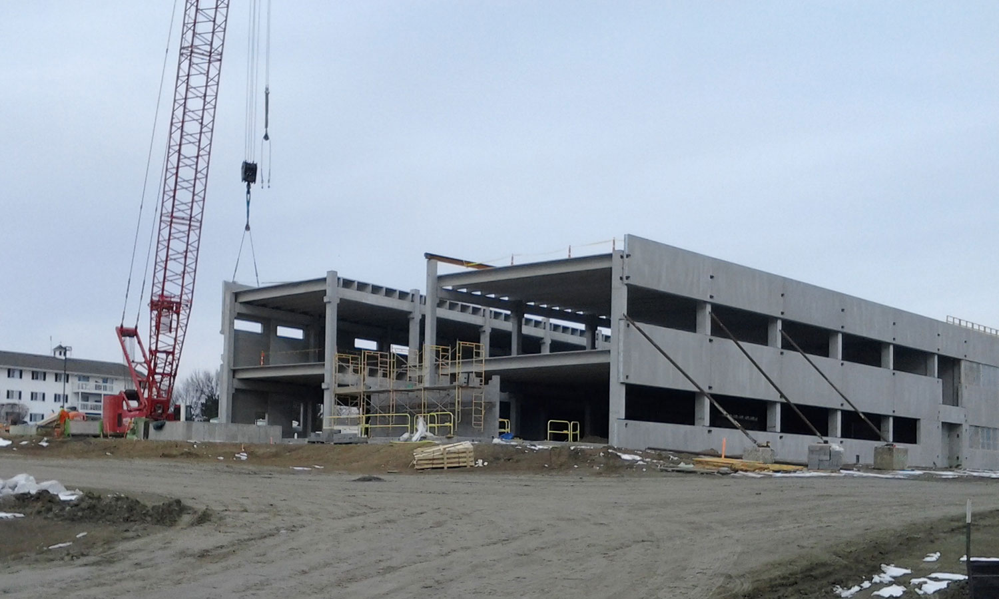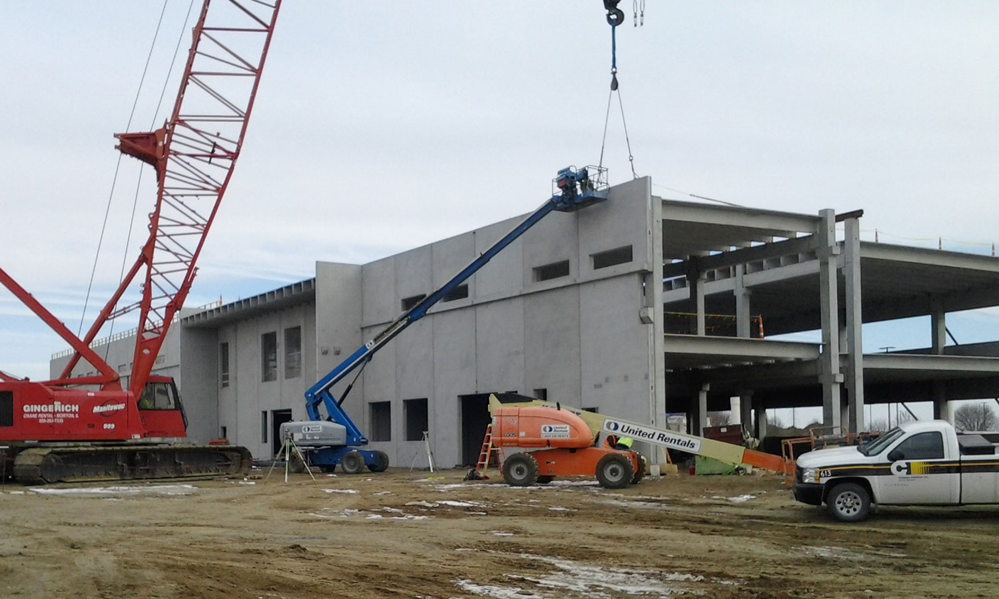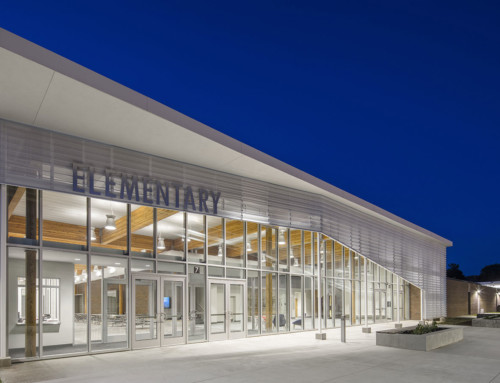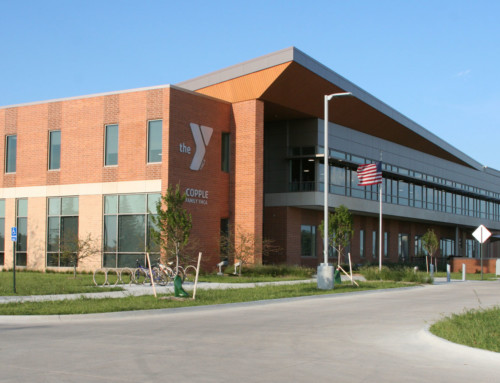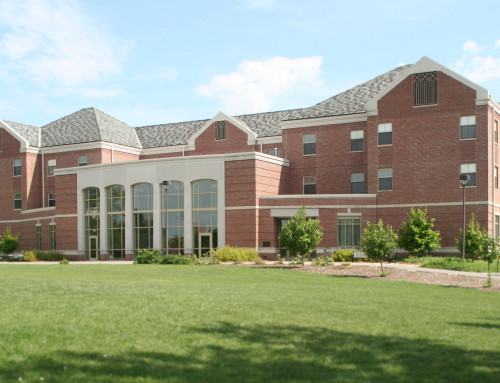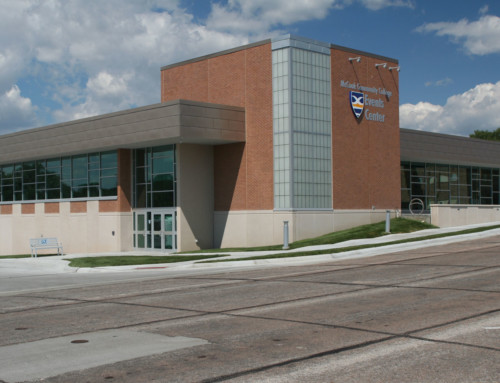Project Description:
For those in the construction industry, the topic of labor shortage – and particularly skilled labor shortage – is a familiar conversation as the industry seeks viable solutions. In recent years Lincoln Public Schools and Southeast Community College in Lincoln, NE sought a means of promoting various career pathways including those of skilled construction trades. It was from this joint venture that The Career Academy (TCA) moved from concept to reality.
The Career Academy is housed in a two-story, 114,000 sf facility located on Southeast Community College’s Lincoln, NE campus. Designed to provide high school juniors and seniors with an opportunity to engage in industry real world experiences and technical skillbased careers, TCA offers a hands-on learning environment that looks to model the respective industry, boasting functional classroom spaces, a public commons area and open shop areas. Expert instructors at TCA teach the students while over 150 professionals in business and industry provide real world connections. These 150+ professionals serve on pathway support teams that advise, mentor, judge, provide field trips, and sometimes even offer internships for students at TCA.
When the new TCA facility was being planned, the goal of being able to open in time for a fall start to the school year resulted in a compressed construction time frame which led to the decision of the design and construction team of BVH Architecture and Hampton Enterprises, respectively, “to employ a precast structural system for the project,” according to Dan Spiry, Principal with BVH Architecture. The Construction Manager at Risk’s assessment of building systems yielded approximately a two months savings in the construction schedule with the selection of structural precast.
TCA is comprised of multiple precast products including insulated sandwich and solid wall panels and spandrels, beams, columns, various depth double tees and hollowcore along with field laid brick veneer and copper cladding. Utilized for both floor and roof framing at the classrooms and commons area as well as the shop, double tee construction allowed for open, flexible spaces.
In addition to construction time savings and the opportunity for open expanse, the precast structural system also offered several other benefits that the design team capitalized on including its inherent fire-resistance which eliminated the need for additional fireproofing or firewall separation between buildings. Precast’s inherent durability was ideal for the high-wear industrial programs. Precast’s mass reduced the need for additional acoustical sound isolation measures.
BVH Architecture were the architects on the project, Hampton Enterprises was the general contractor.
