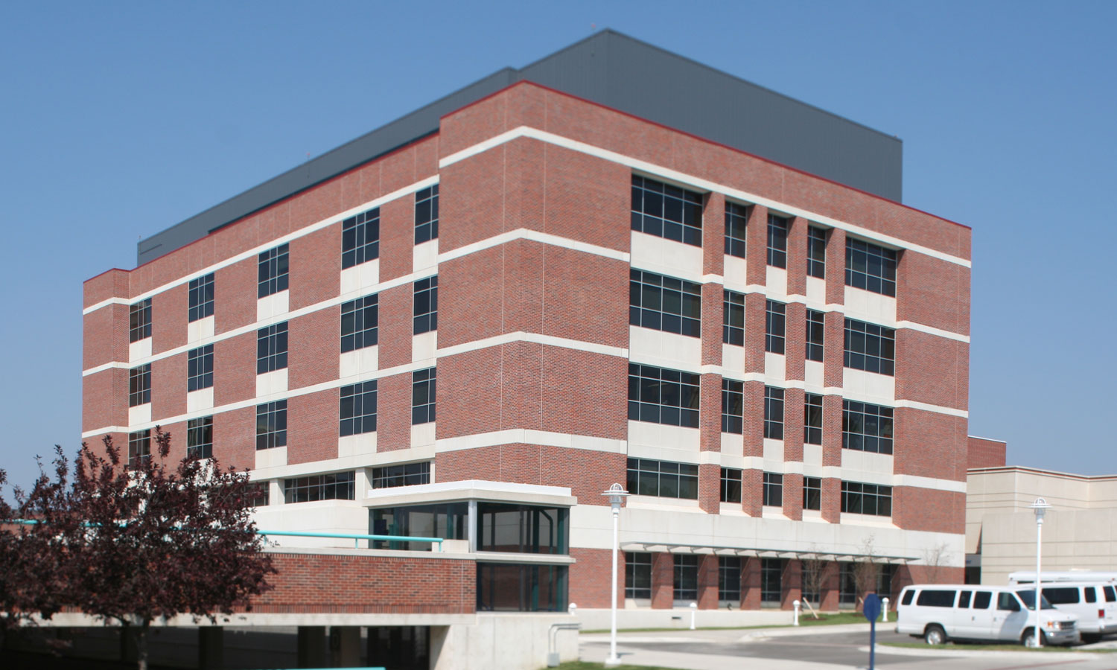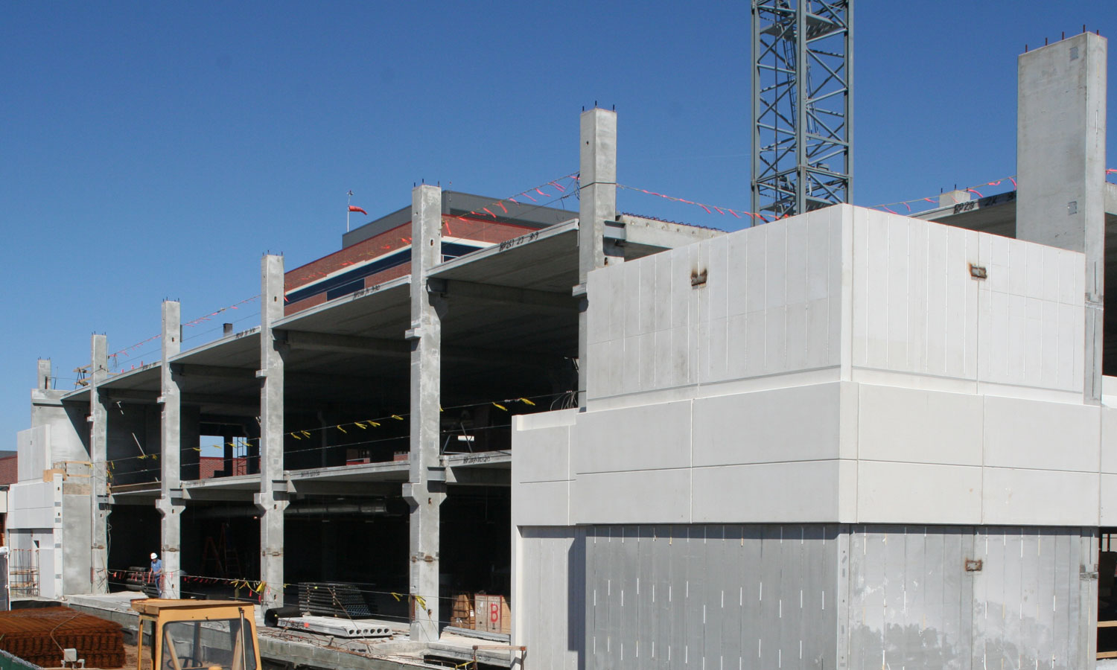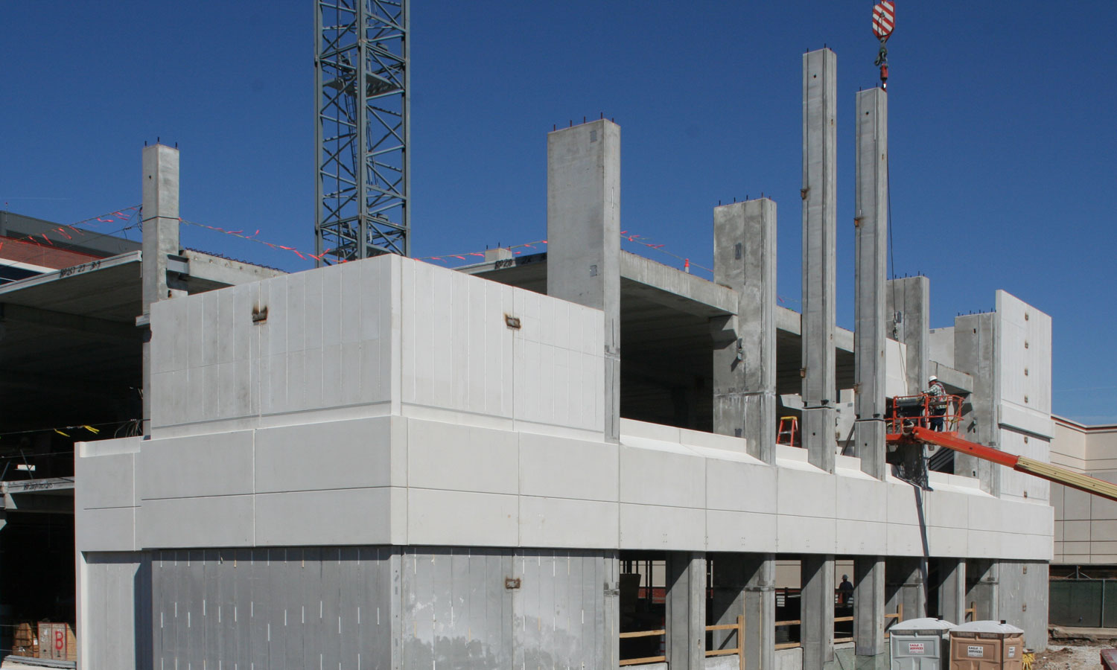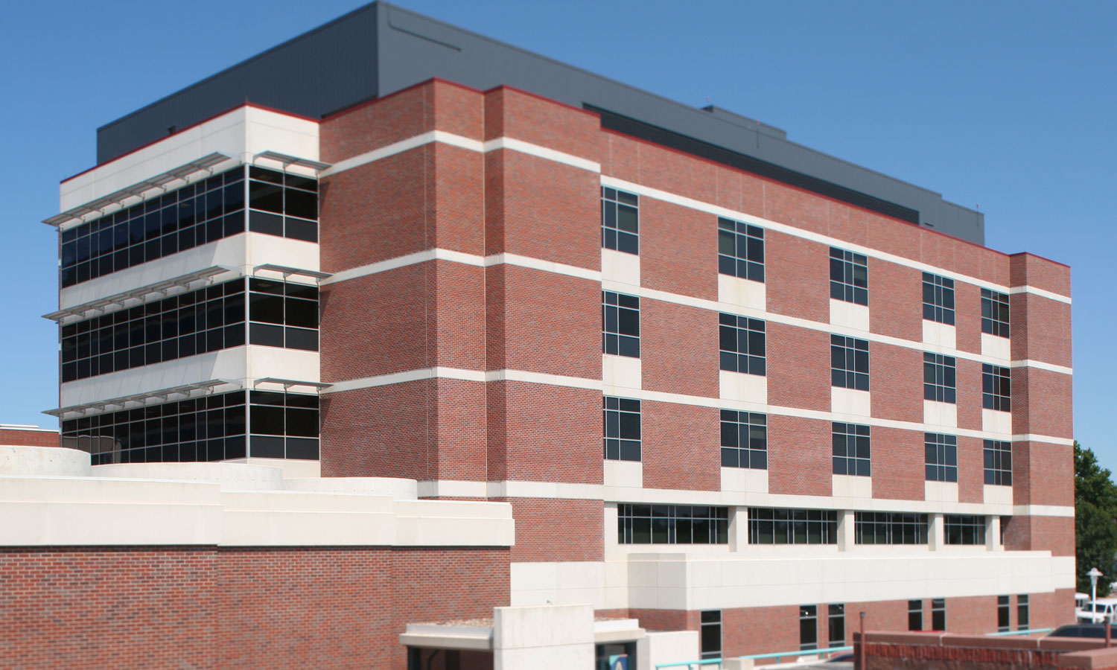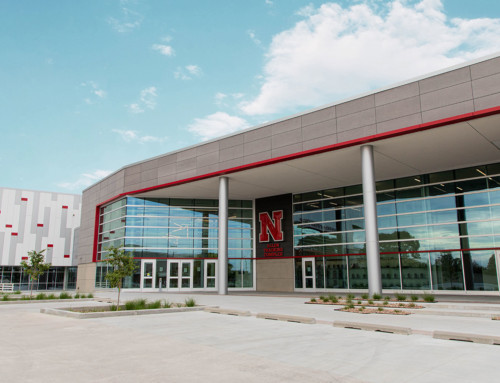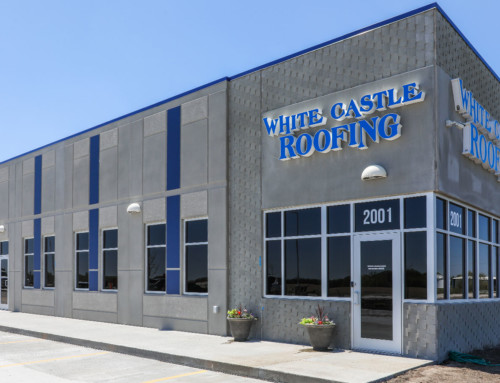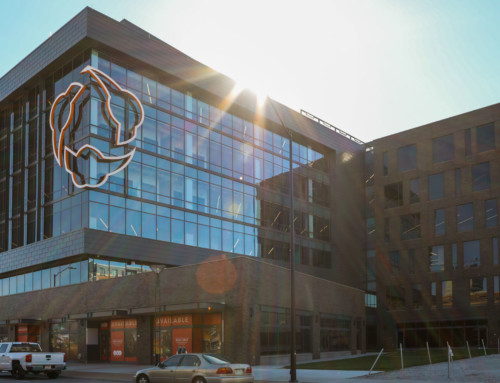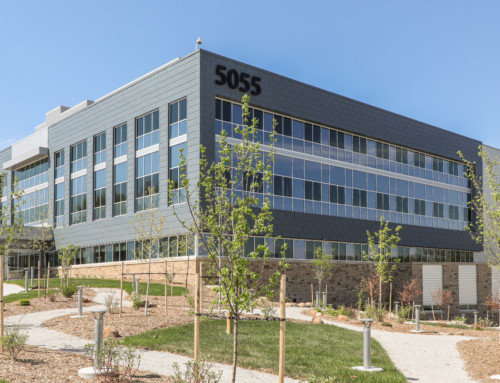Project Description:
BryanLGH Medical Center is fully aware that the healthcare environment is rapidly evolving and that you must react quickly to keep pace with the current and future needs of the market place. They have found out over the years that precast concrete structures help them to achieve just that, as witnessed by their use of over 111,000 square feet of precast in their latest building project, a six story childbirth and pediatrics center. They especially like the speed of construction and the clean building environment (i.e. no spray-on fireproofing) that a precast building affords them.
On this project they also specified a structure devoid of internal shear walls to attain a flexible use of interior space. The lateral bracing was accomplished using an innovative moment frame system with “tub” shaped beams in the N-S direction and hollowcore plank in the E-W direction, developing positive and negative moment throughout its length.
As both campuses of BryanLGH Medical Center have grown over the years, so to has their use of precast concrete. In recent years they have built three medical towers and three parking garages that utilized precast concrete as the primary building structure.
Davis Design was the architect and engineer on the project, Sampson Construction was the general contractor.
