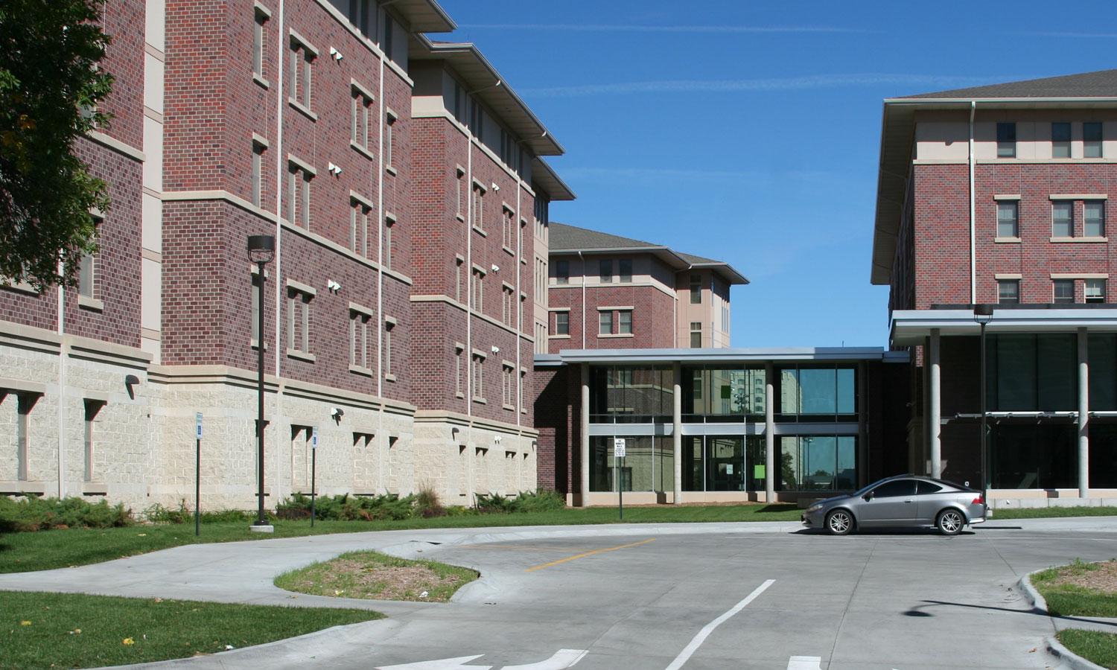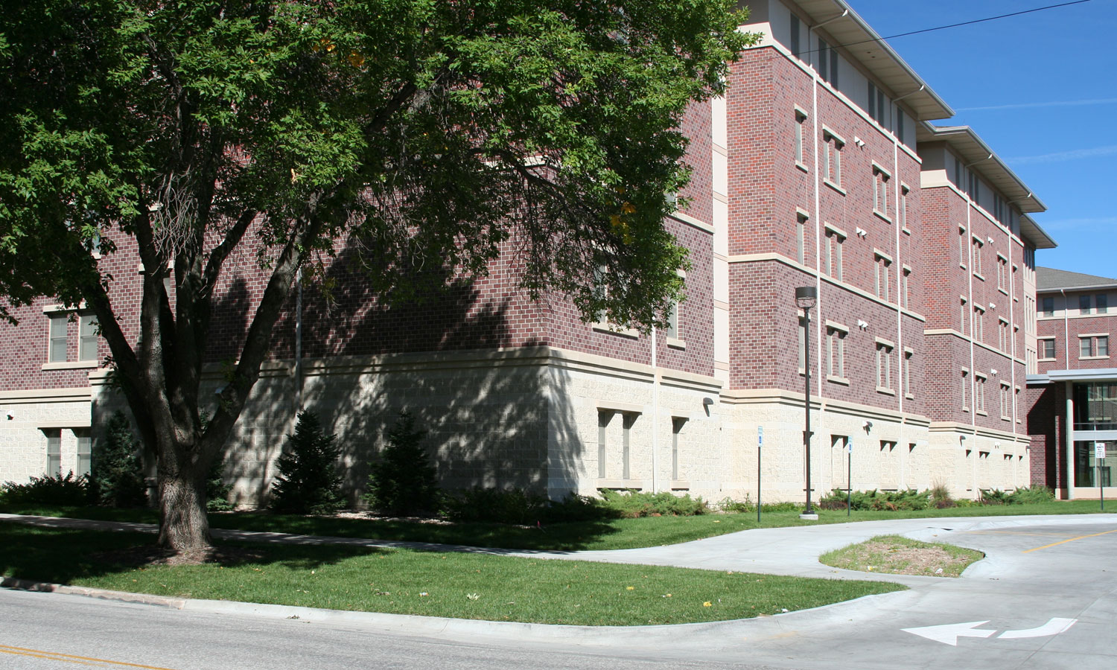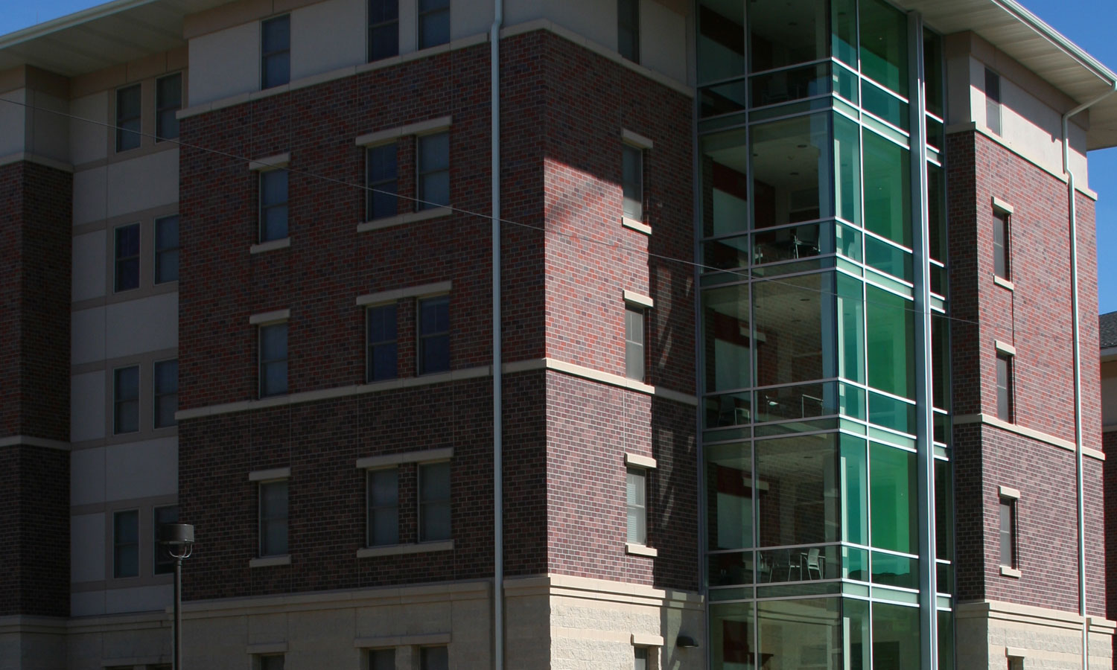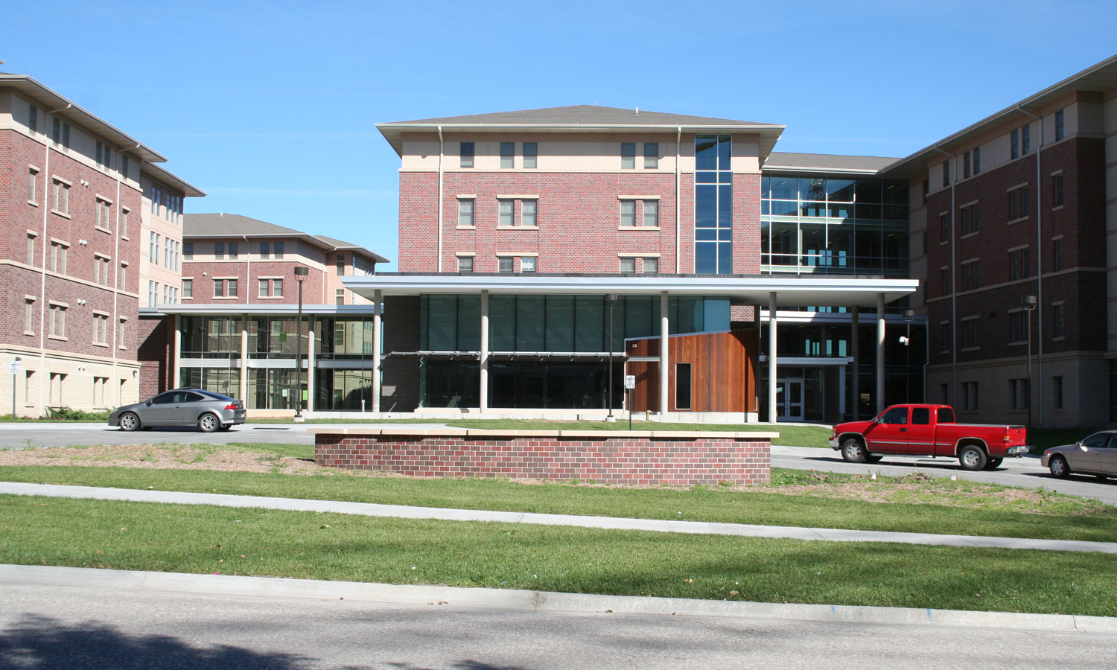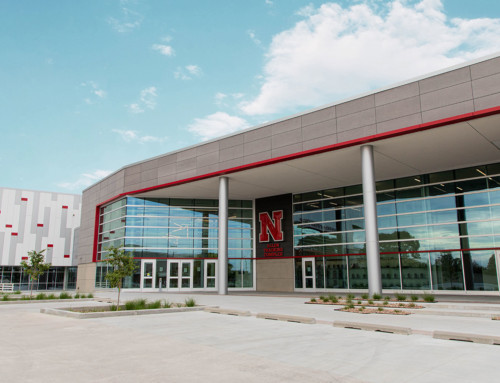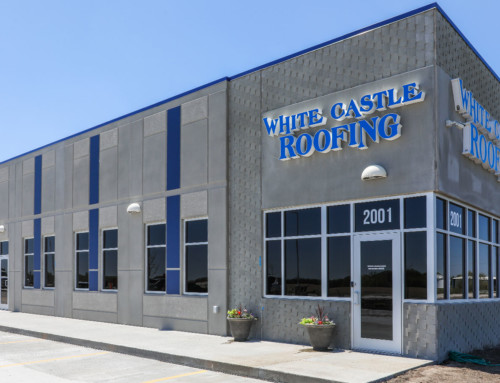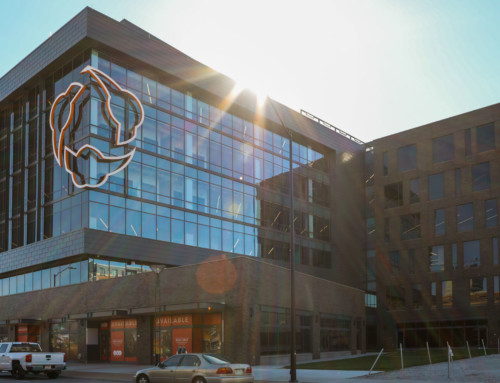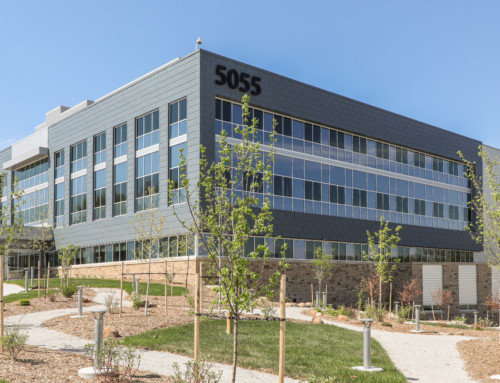Project Description:
The Robert E. Knoll Residential Center opened in August 2010. The Residential Center features 565 beds in suite-style units, with just over half of those units available for freshmen residents in four-person, double room suites.
The Robert E. Knoll Residential Center Project consisted of 208,000 SF and was designed and constructed around LEED Principles. This project features 565 beds in suite-style units with a kitchenette, bathroom, and living room. The two wing building has five levels and each wing and floor contains laundry facilities social lounges, and study lounges. There is a convenient store and game/TV room on the lower level. The project also included the addition of a geothermal well system.
Information sourced from: Sampson Construction.
