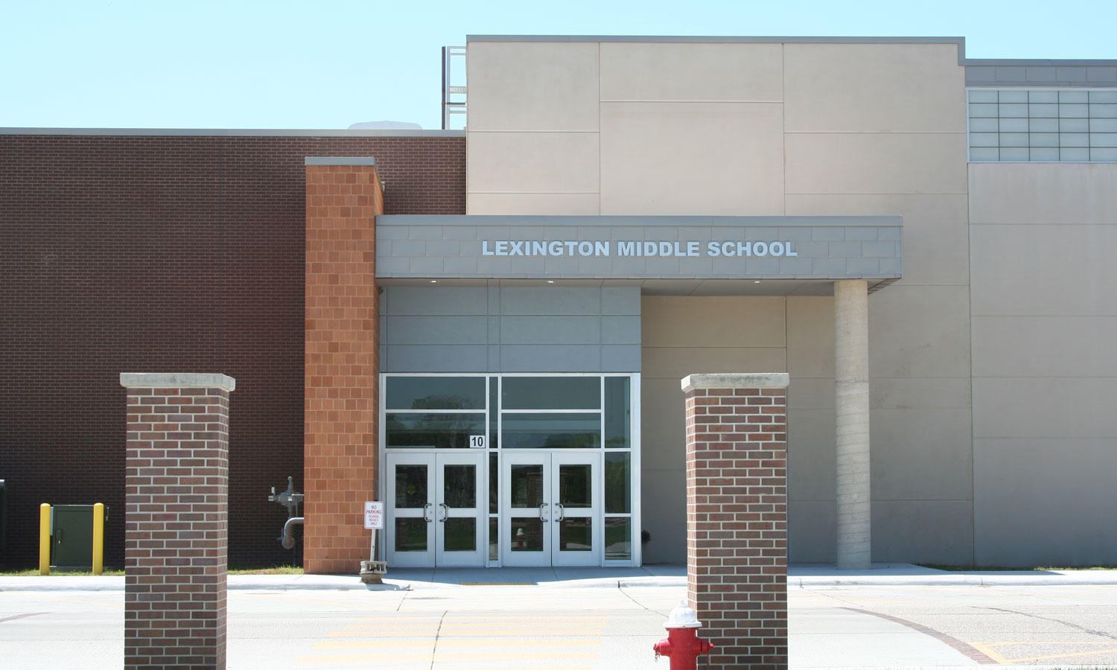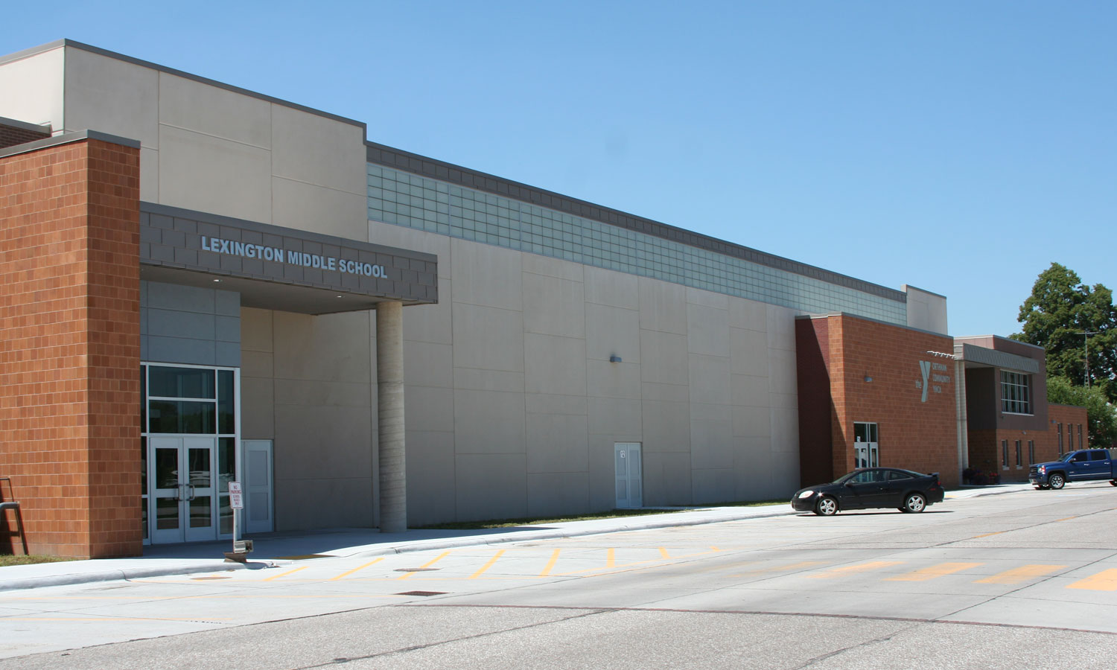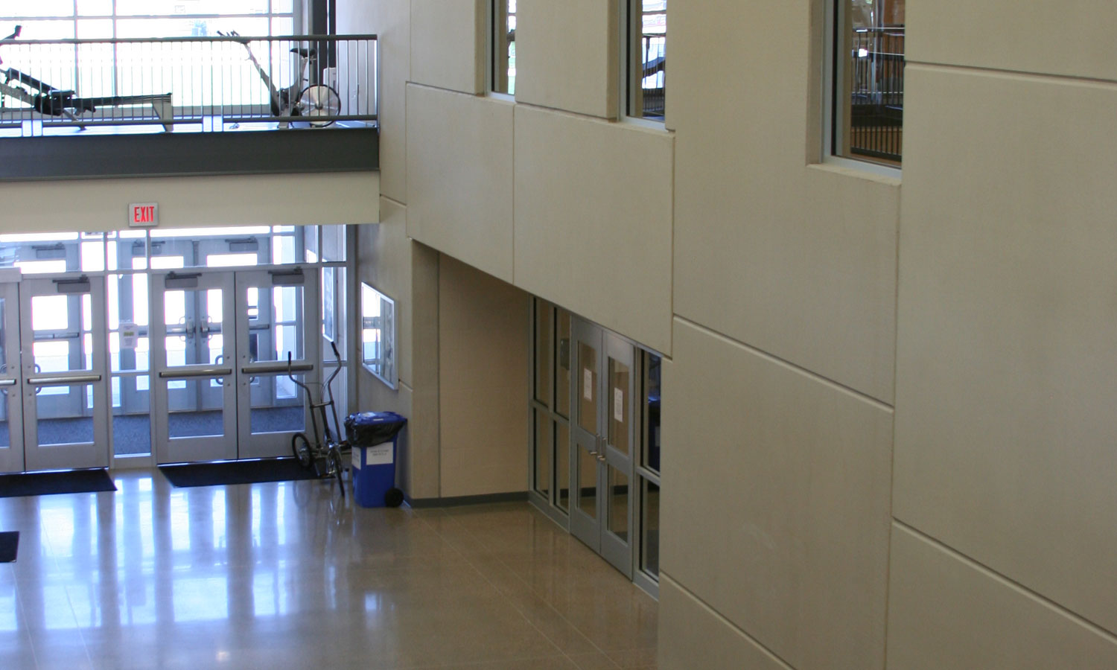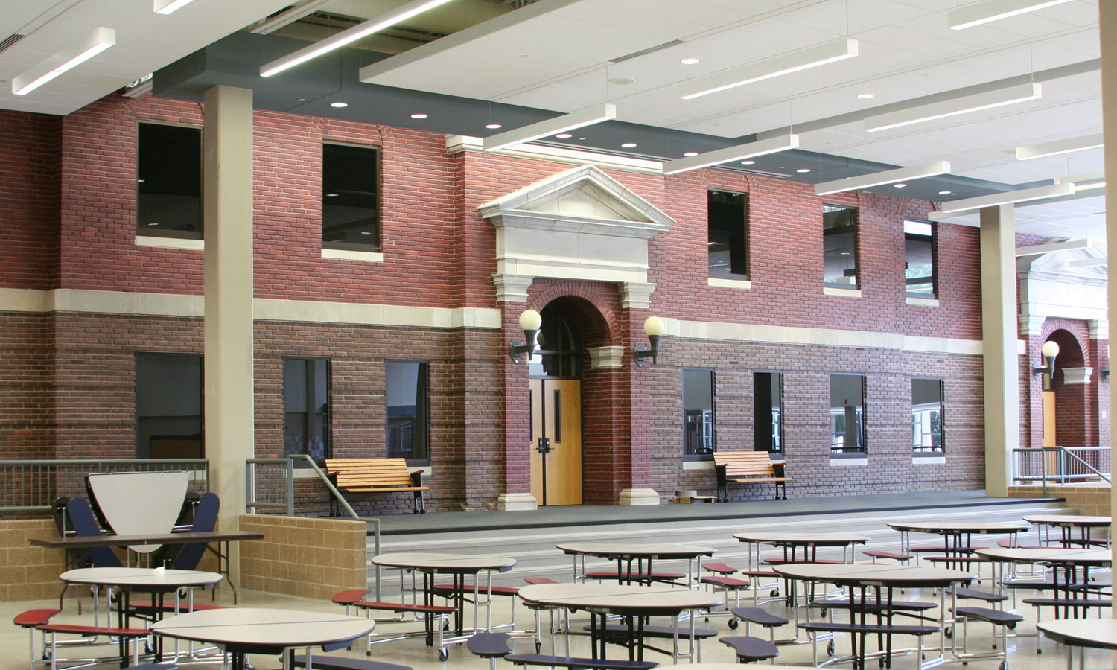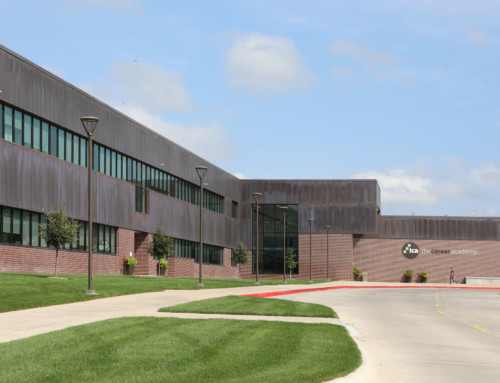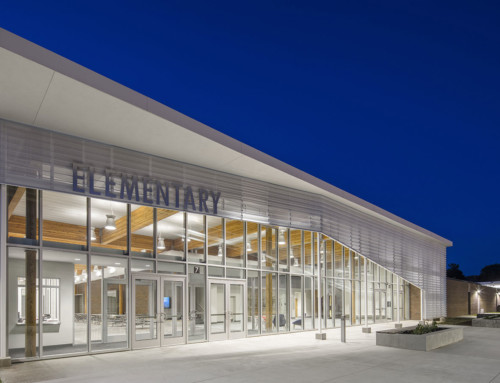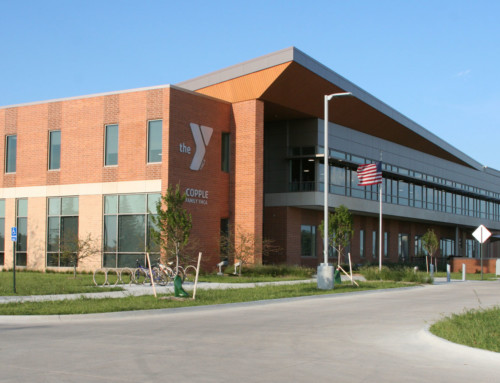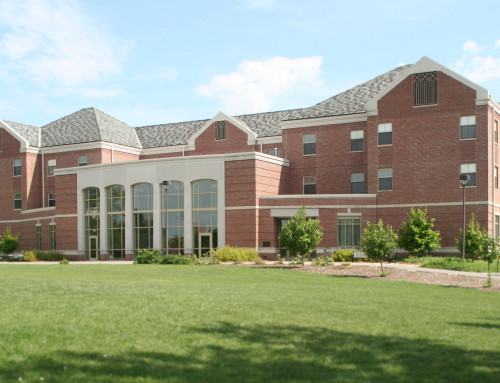Project Description:
In 2007, community leaders in Lexington, Nebraska, met with the idea of developing a community recreation center. After a number of years of research, they decided to mimic a somewhat new but highly successful model of incorporating a joint use facility shared between the YMCA and the existing middle school. This astute collaboration yielded a state of the art facility addition. The bulk of the addition is a three court gymnasium that features a suspended walking track encircling the gym. There is also a large second floor wellness center that includes cardio and weight training. The middle school addition is highlighted by a commons area which embraces the original building’s Neo-Classical façade, effectively joining the old with the new.
To meet the unique design envisioned by the architect, both the contractor and architect recommended using precast exterior walls and structure to the owners. According to architect Bryan Solko “precast offered no limitations in the design” and “its’ use was critical in meeting the budget and time constraints of the project”. Insulated load-bearing precast wall panels that incorporated an integral buff color and rustication joints were used to create the gymnasium box. Precast columns, inverted tee beams and hollowcore were also incorporated in the structure.
Fund raising is currently underway for Phase II which will feature a large natatorium. For that addition, the architect has once again determined that precast insulated wall panels will be the obvious choice to meet the design criteria.
