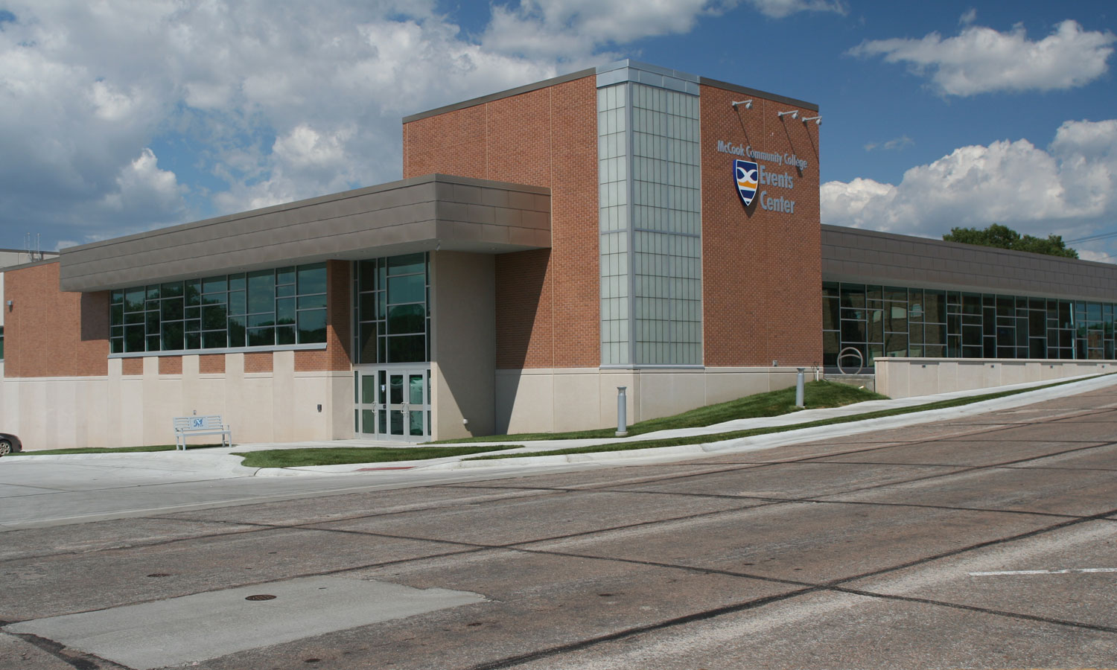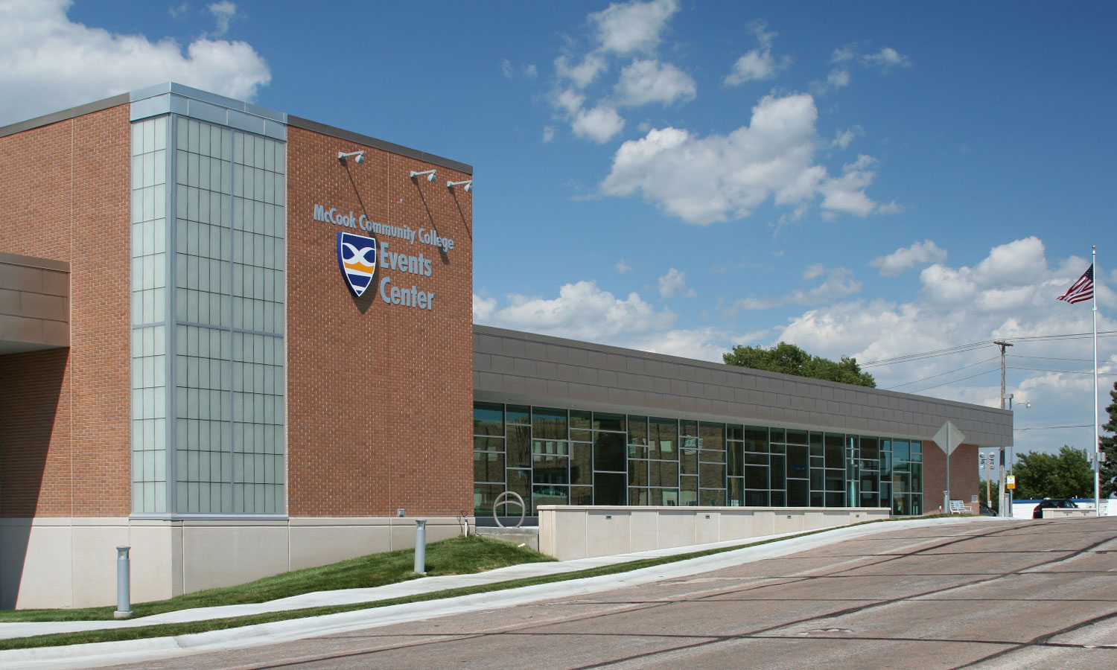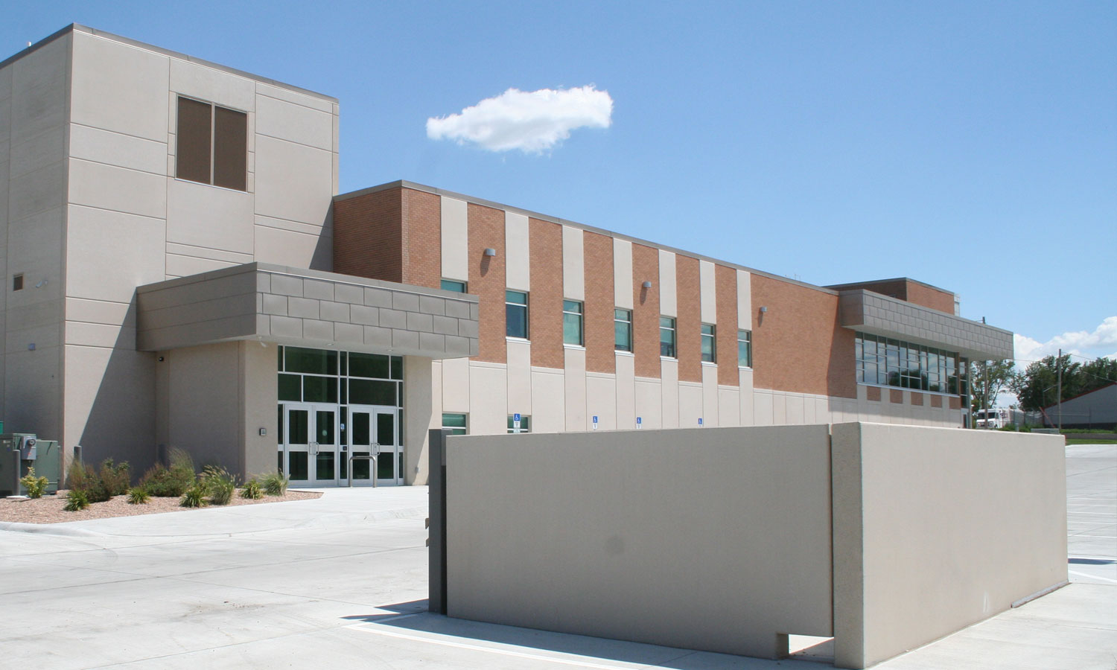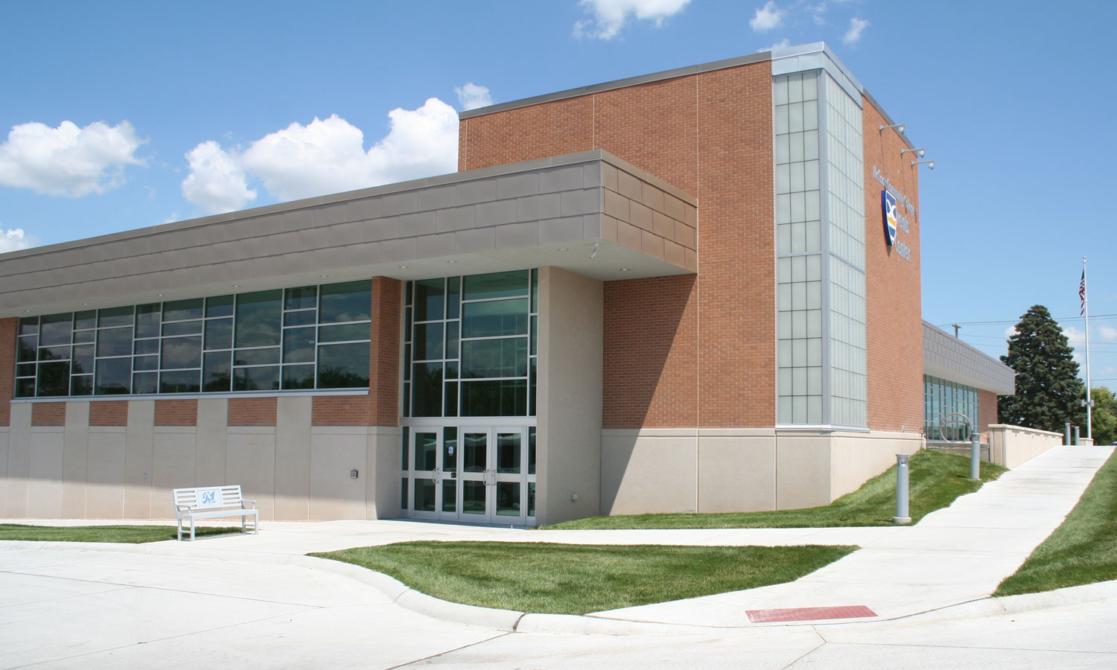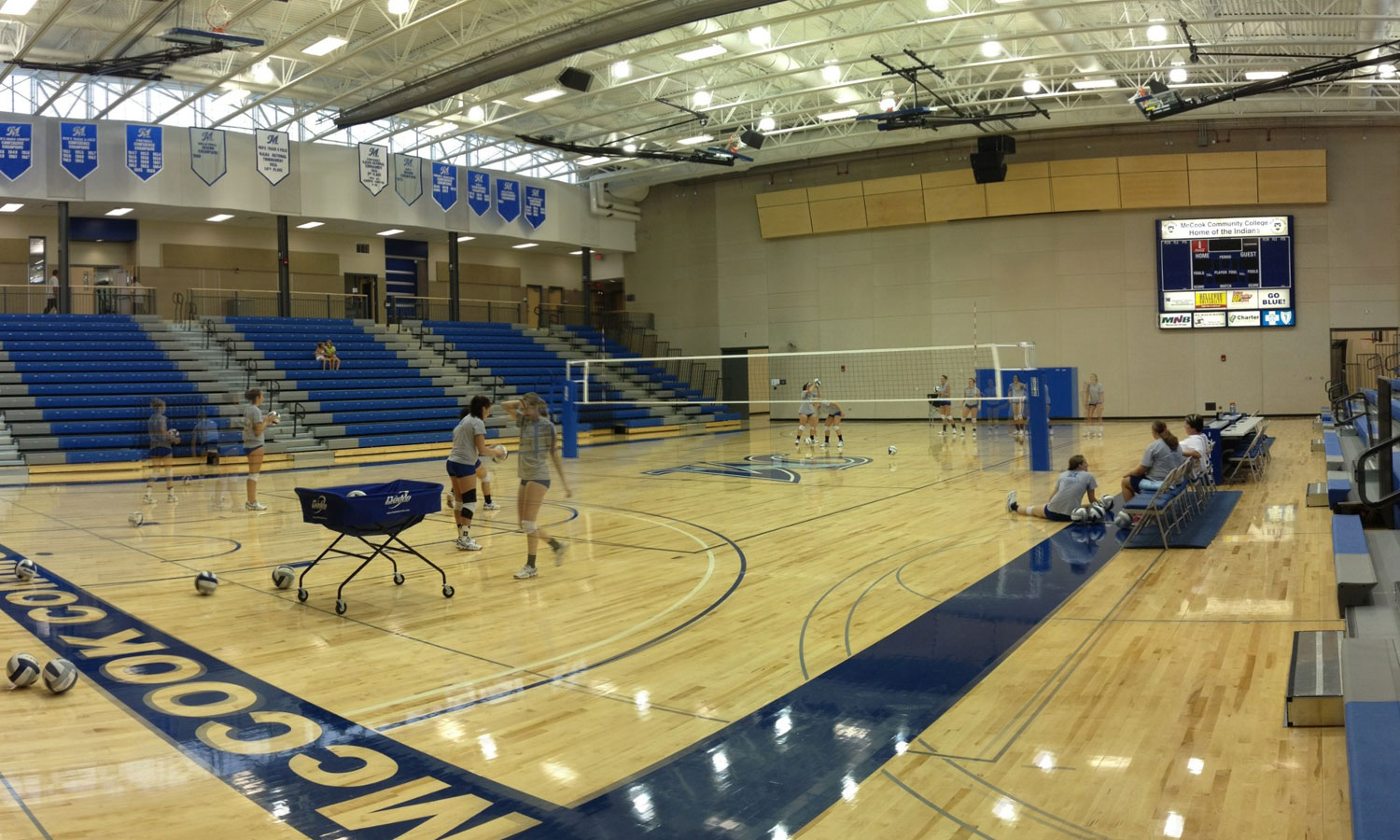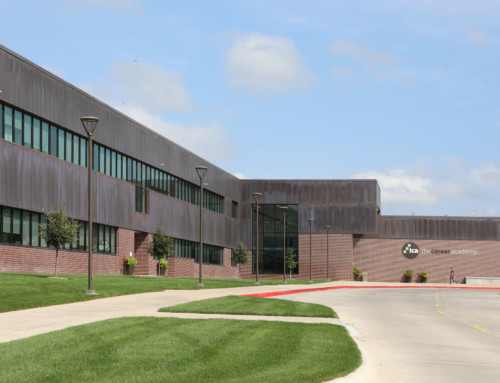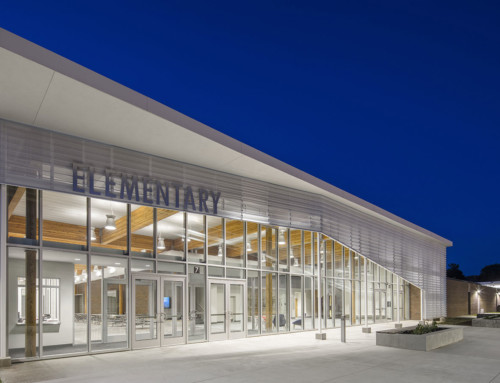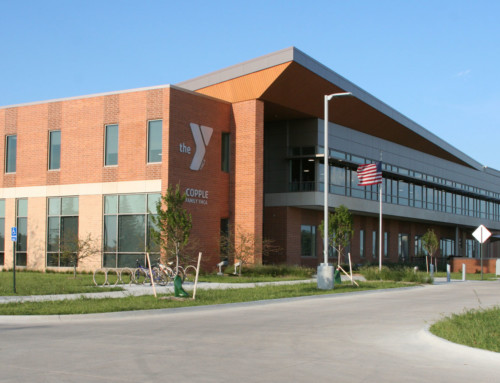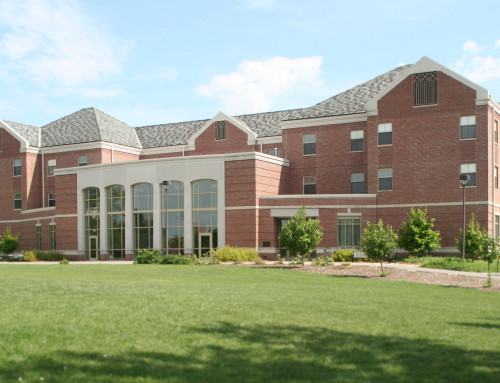Project Description:
The McCook College Community (MCC) Events Center is a new state-of-the-art NCAA regulation sporting and event center that has been long overdue for the McCook community. The two-story, 54,000 square foot events center has a seating capacity for sporting events of 1,500, and 2,500 for non-sporting events. The MCC Events Center is also used for hosting public service activities such as business and industry conferences as well as concerts and cultural symposiums. This new event center was the answer the college needed to quickly build a replacement facility for the aging True Hall as it had fallen into disrepair after admirably serving as home to the college’s athletic program for more than 70 years.
The architects chose precast concrete for the shell of the building as it was the only material that could accommodate the aggressive schedule and still conform to the budget. They also valued the inherit qualities that insulated load-bearing prestressed concrete wall panels bring to the table. Some of these include: high R-Values, less structure/more usable space and a varied pallet of finishes for both the exterior and interior of the building. These finishes were comprised of integral cast-in thin-brick and buff color along with revels and two depths of sandblasting.
They used precast concrete extensively in other areas such as stadia rises, benches and hollowcore floors. The hollowcore floors allowed the designers to attain the long, uninterrupted spans they were looking for as well as helping to control sound and vibration transmission from floor to floor. The community is very proud of what the new MCC Events Center represents for them now and into the future for many generations to come.
