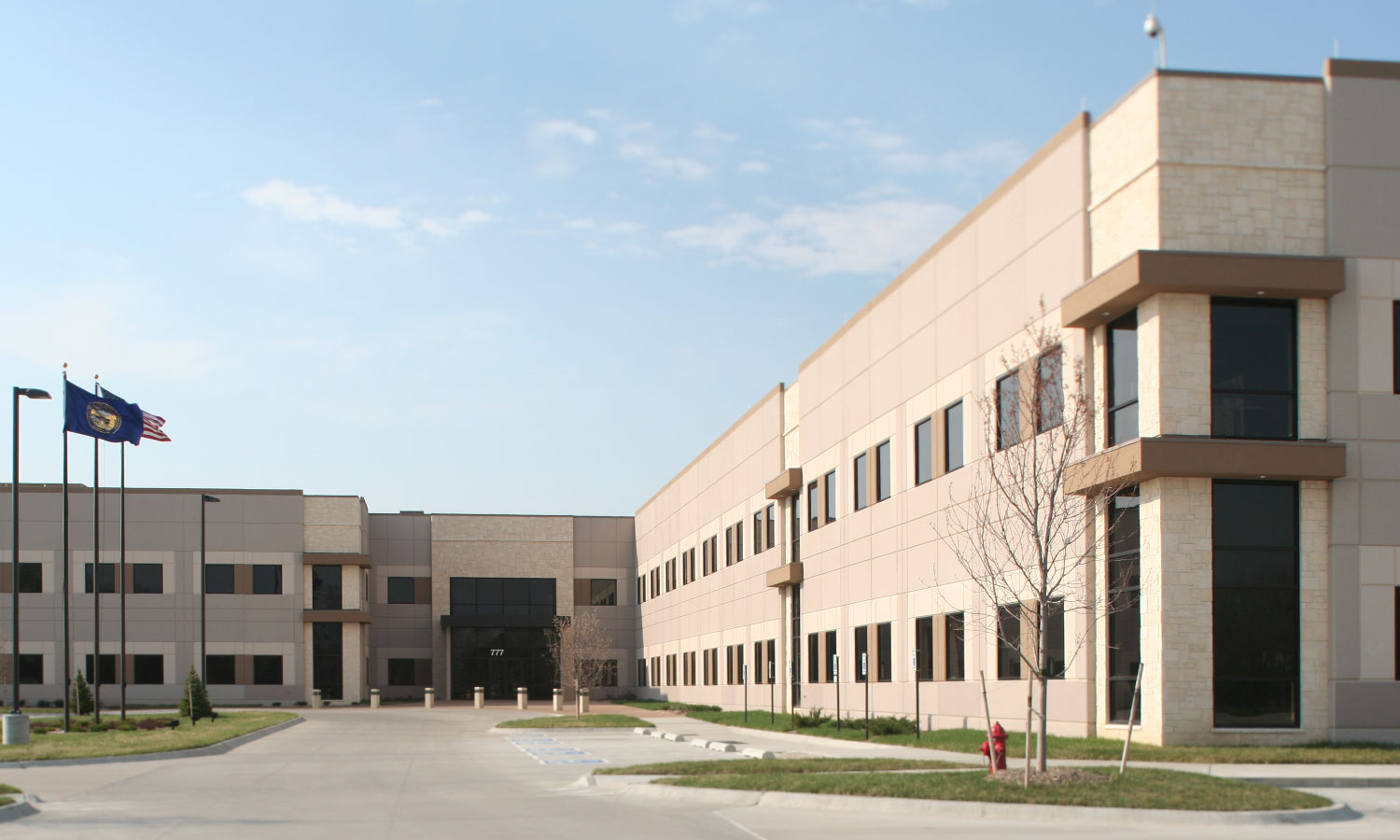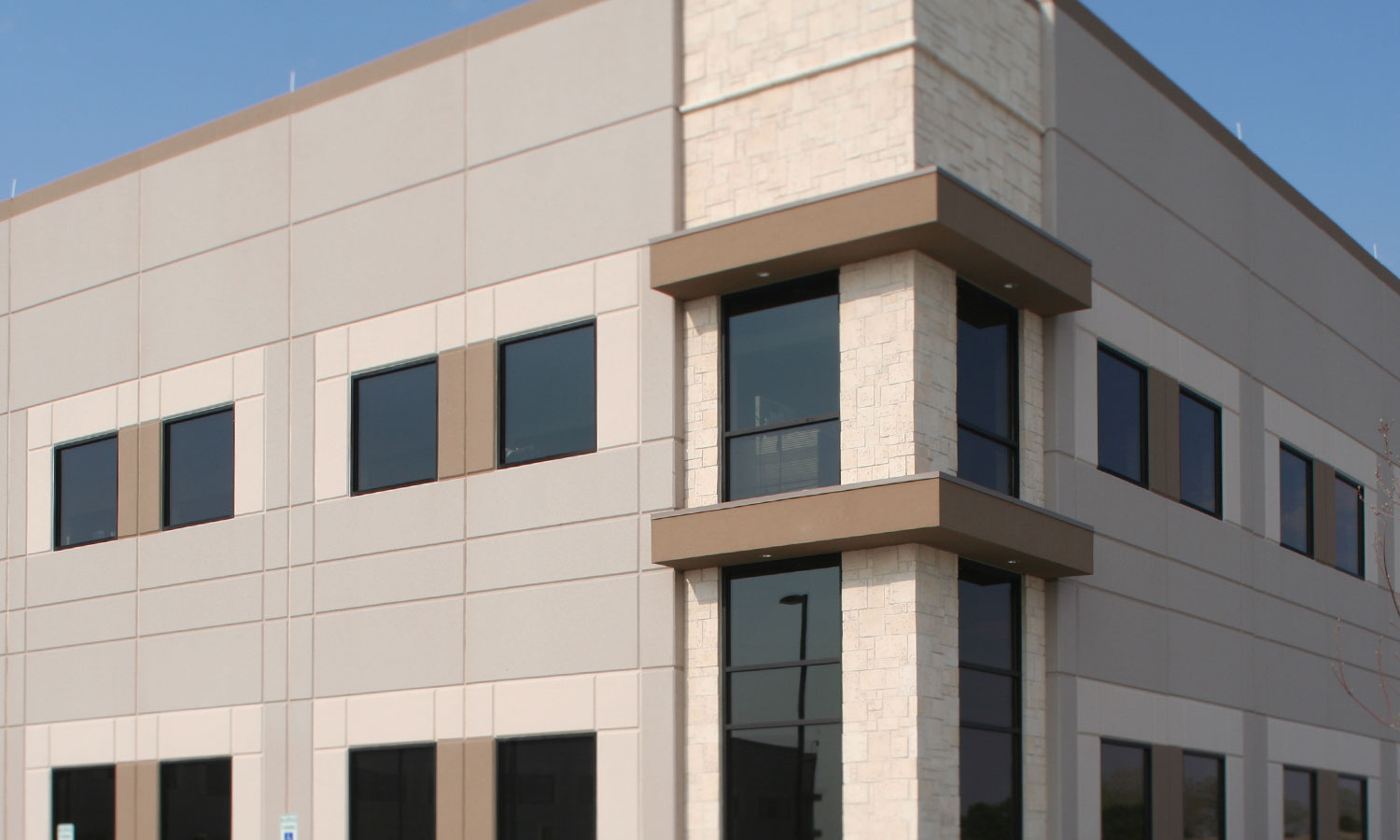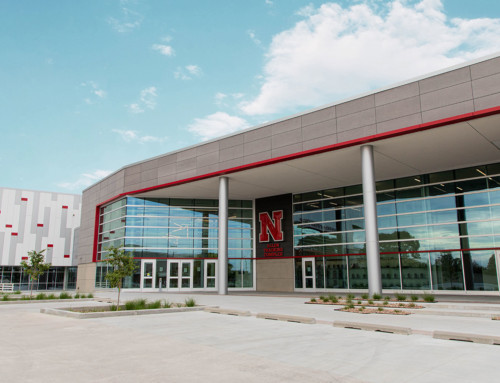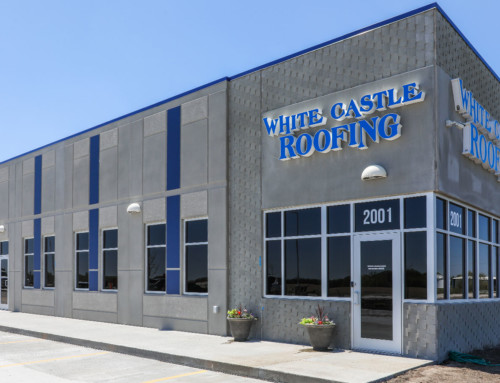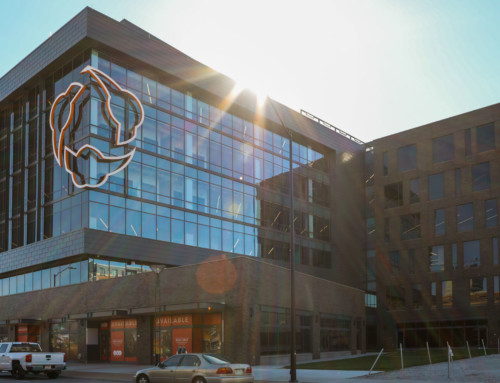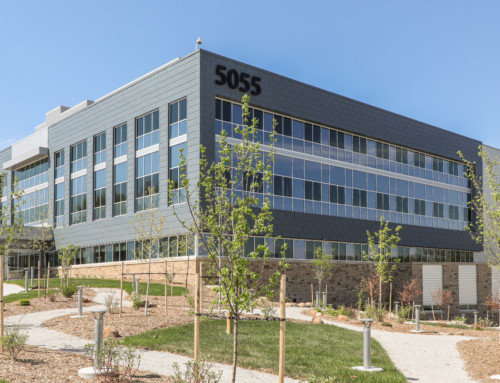Project Description:
The Perot Systems Call Center was originally designed to be a site cast tilt up wall panel system just like what Perot Systems specifies for most of their buildings in Texas. The problem with that is this building was slated to be built during winter in Nebraska, not Texas. The Construction Manager, Sampson Construction, recognized the adverse affects that potential weather related delays could have this project’s aggressive completion schedule. Their solution was a recommendation to the owners to switch the exterior wall system to plant precast wall panels. This system choice not only ensured that their schedule could be met it also saved money. The owners recognized the value that plant precast wall panels brought to the table and promptly approved the change. The architect and engineer were quick to reflect this change as it related to the construction documents, thus saving valuable lead time.
The precast erection started in late December and was completed by Mid March. As much as 200 lineal feet of precast wall panels were set in a day. The project consisted of over 63,000 Square Feet of 8” & 7” thick load bearing wall panels. The exterior of the wall panels had a smooth finish and incorporated horizontal and vertical revels. Textured coating with integral color along with a stone veneer was field applied to the panels. A basic LEED Certification was sought on this job and the precast panels aided in attaining that certification.
Sampson Construction was the general contractor on the project.
