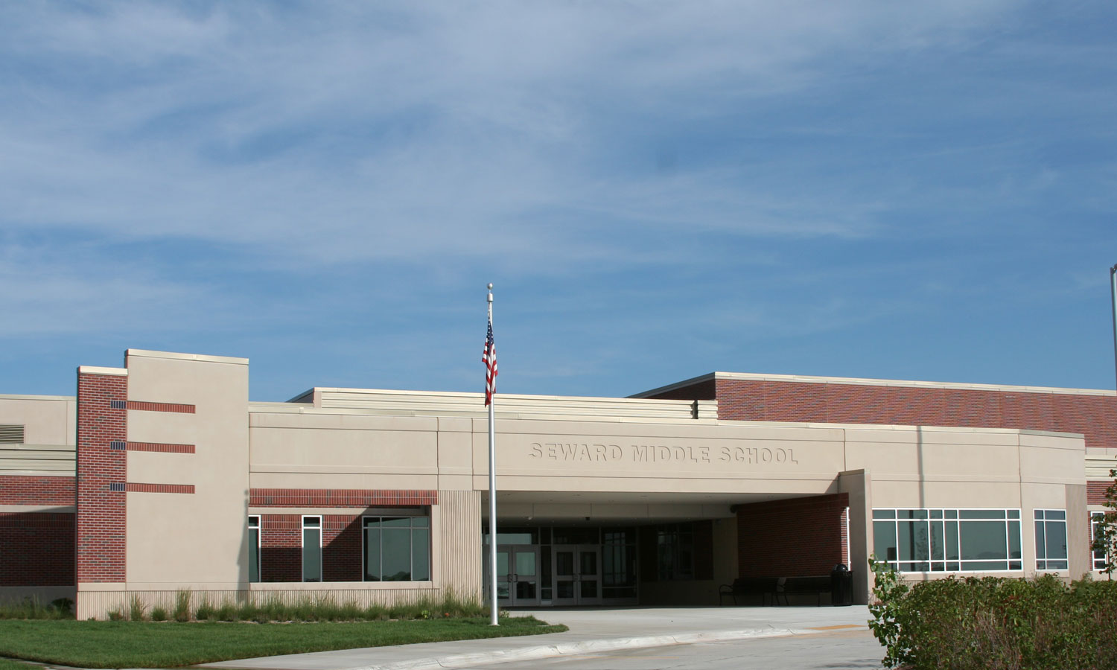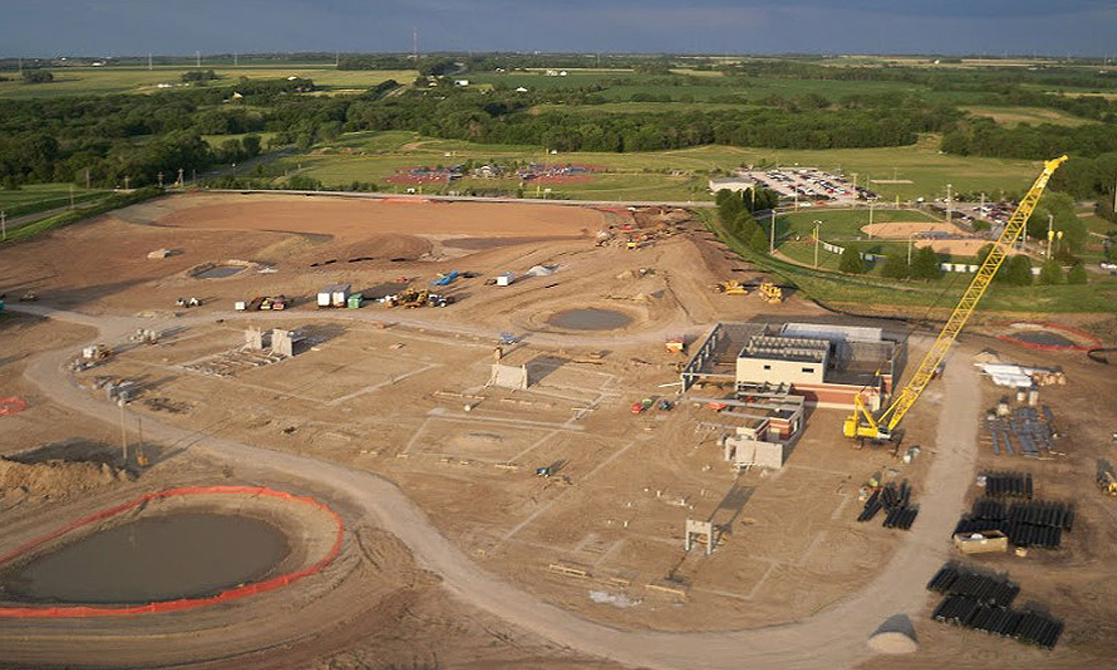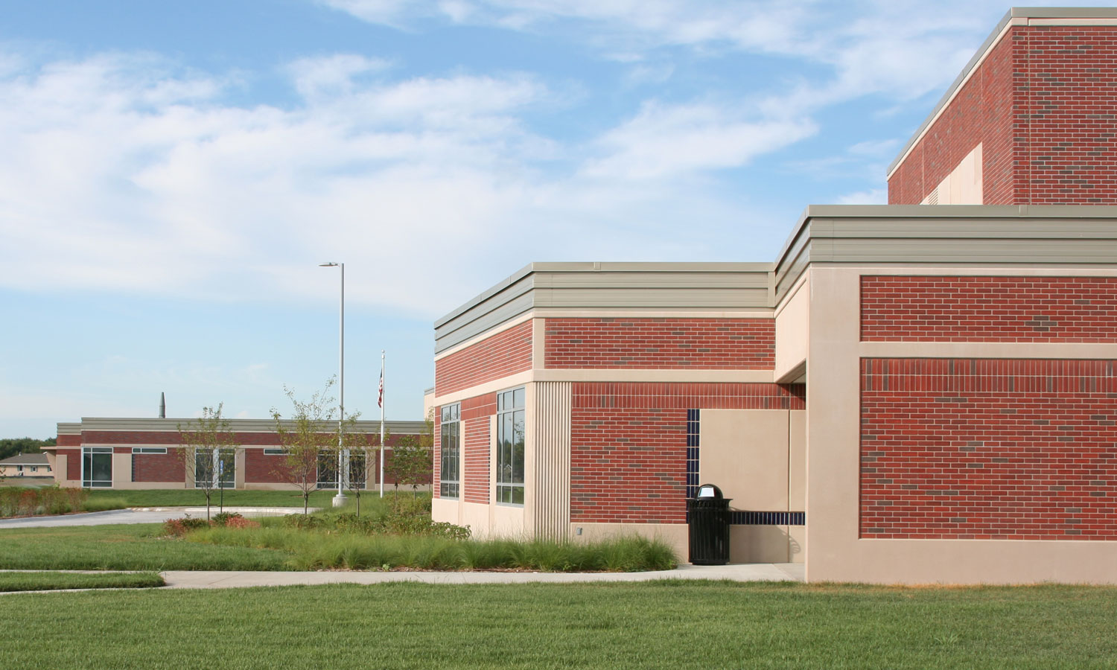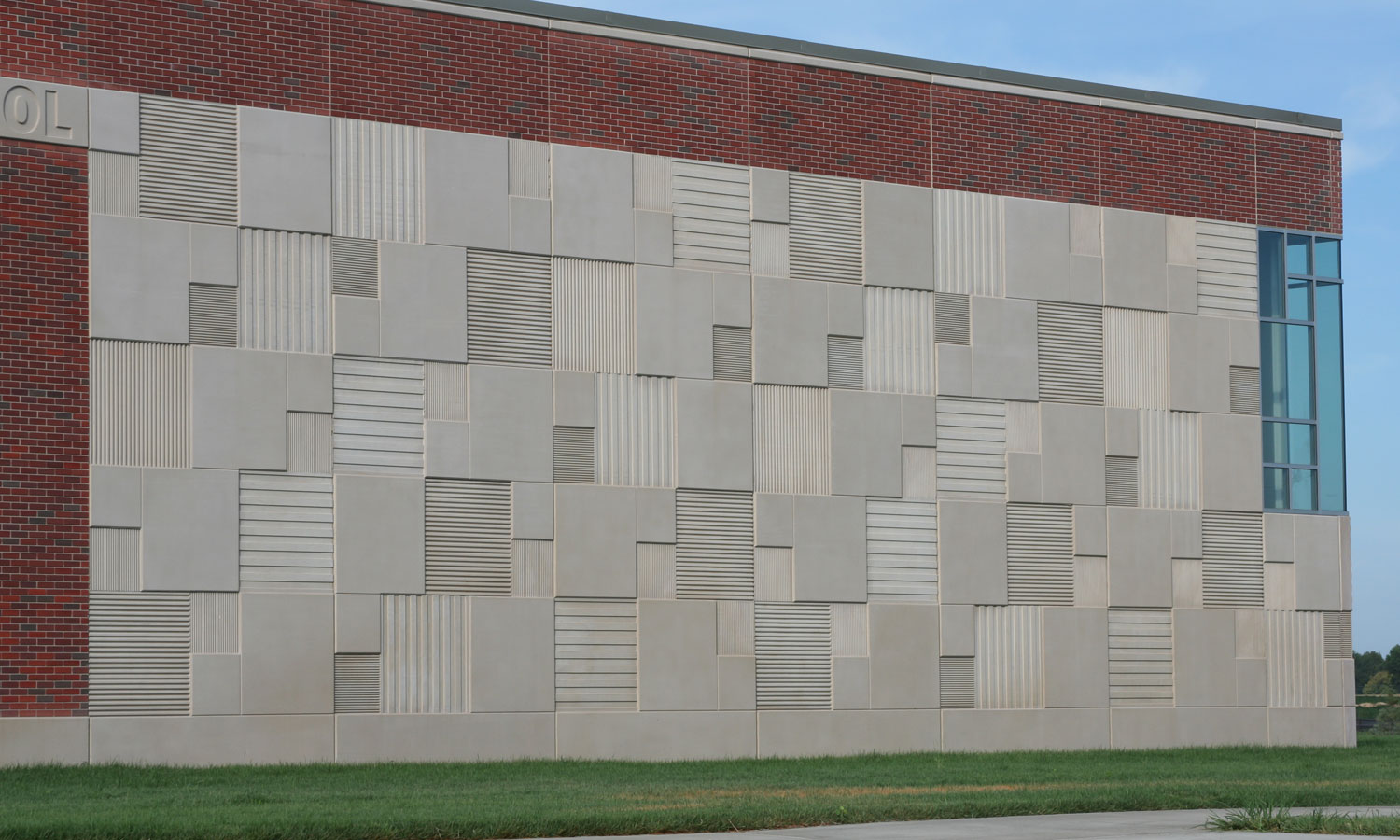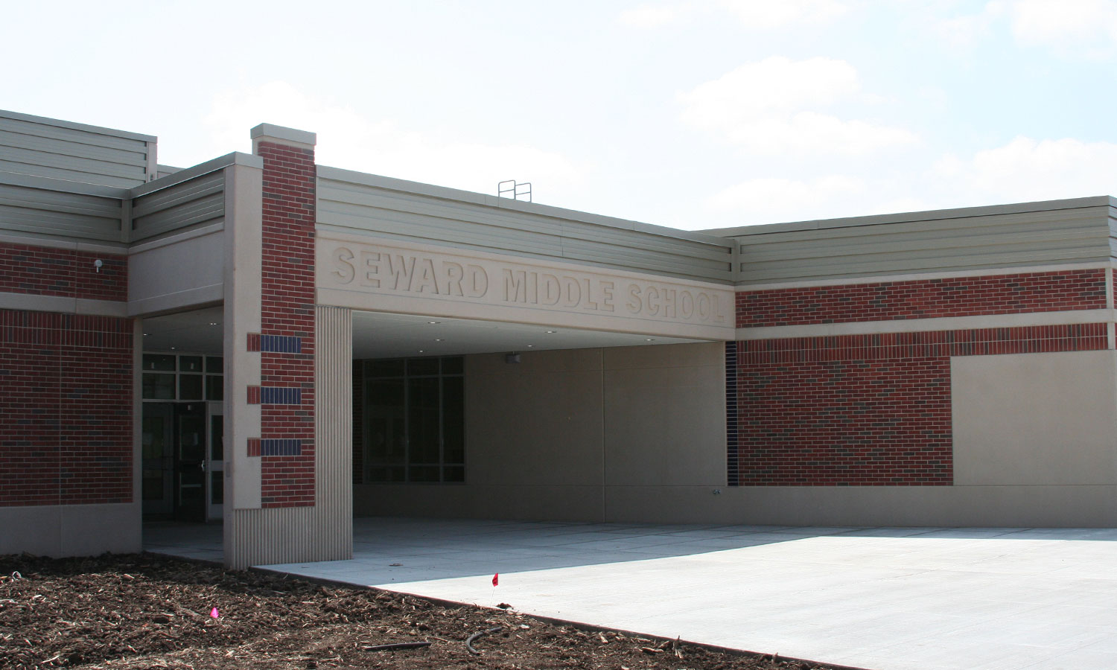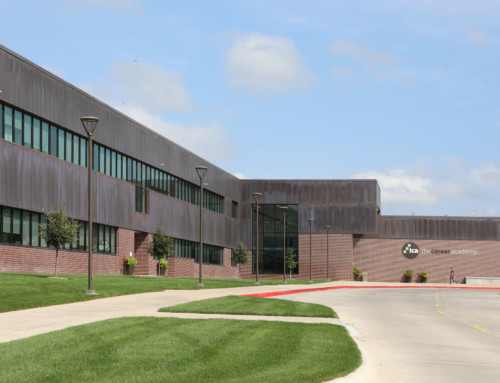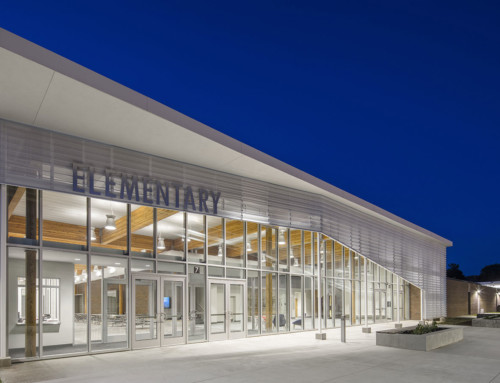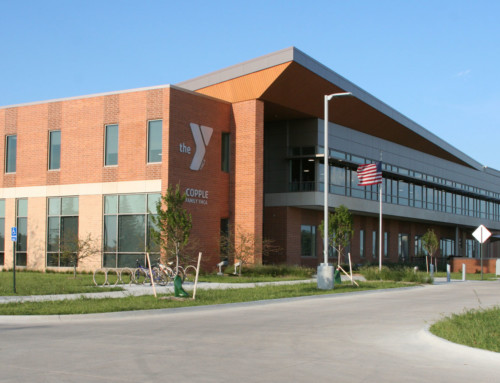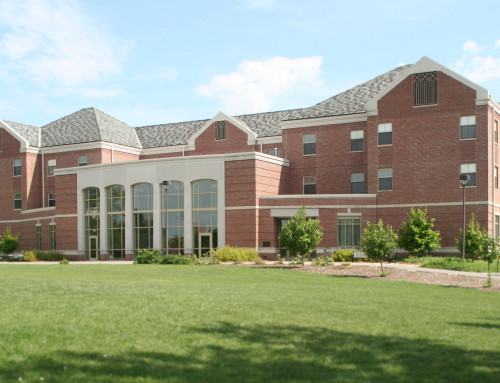Project Description:
To say that the new Seward Middle School project had a “need for speed” would be a huge understatement. The problem with the existing school, which was built in the early 1900’s, was that it was literally falling apart from the inside out. The pipes were severely rusted and so much of the exterior brick was falling off it presented a hazard which required protective netting to ensure the safety of the students and teachers.
The solution was to rapidly construct a new state of the art $18,000,000 middle school. At a very early stage in the project’s development, it became clear that composite load-bearing insulated precast concrete wall panels were the answer needed to meet the aggressive schedule of the project and to also guarantee completing the critical path of the building envelope before the onset of winter.
Amazingly, the owners were given possession (substantial completion) of the new school only one year after the first piece of precast was delivered to the job. This was only possible thru the combined team efforts of the construction manager, architect and precaster as the electrical, mechanical, and plumbing packages were let just days prior to production beginning on the wall panels. There were close to (500) pieces of precast on this project which consisted of insulated wall panels, twin tees, hollowcore and sunshades.
Designed by The Clark Enersen Partners. Concrete Industries, a NEBCO, Inc. company, supplied the structural and exterior precast products for the build.
