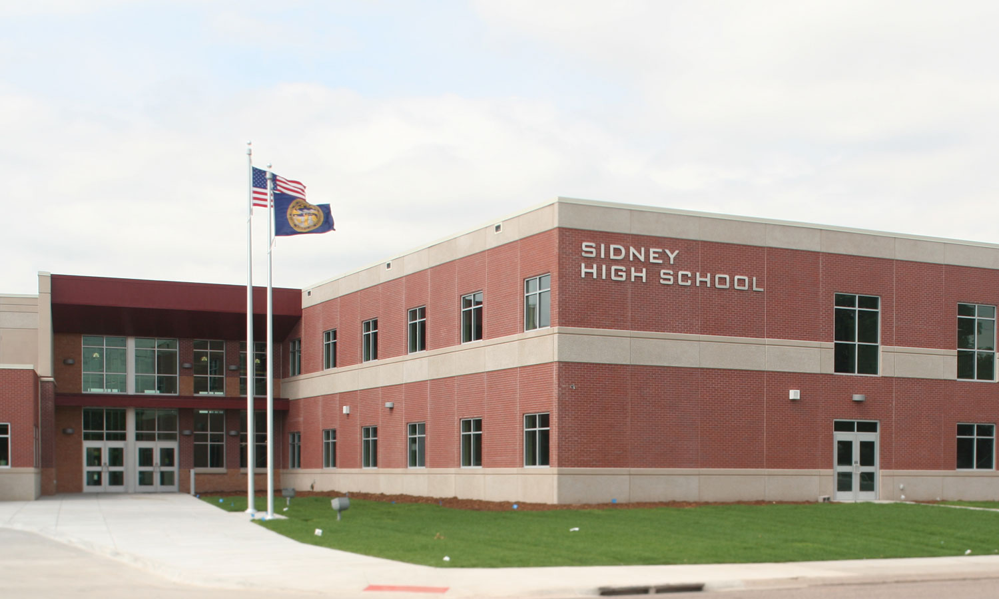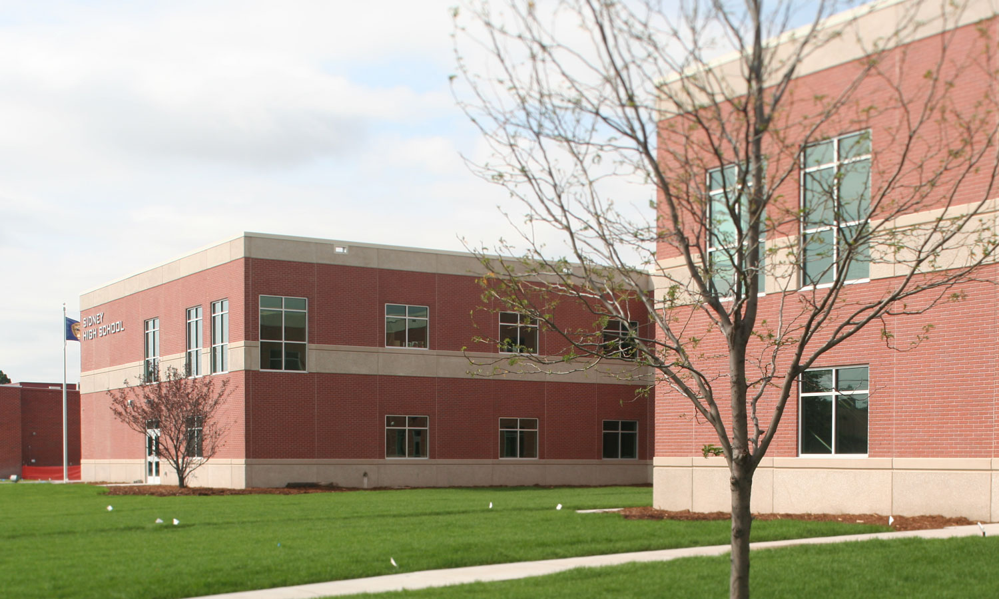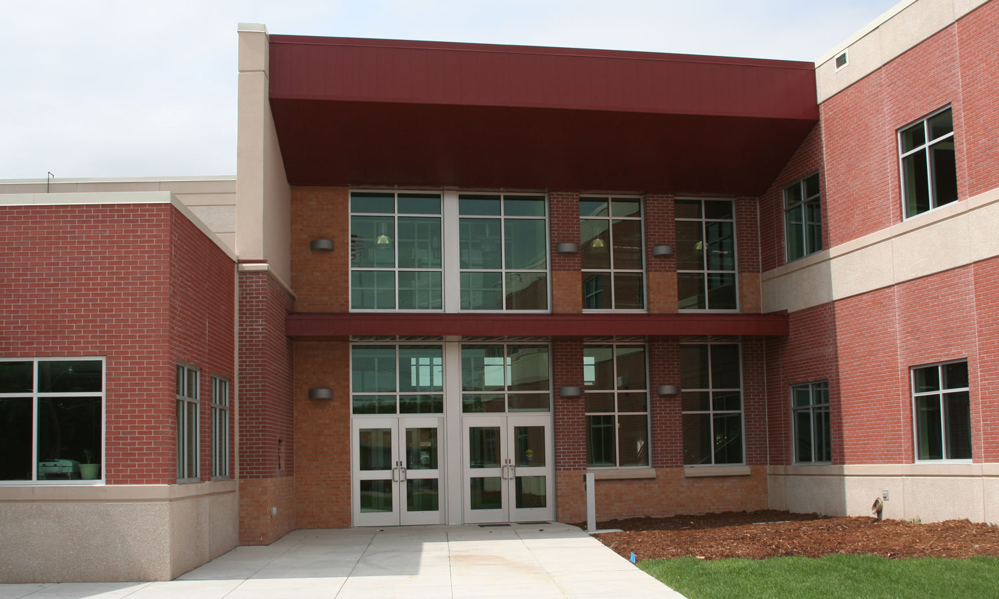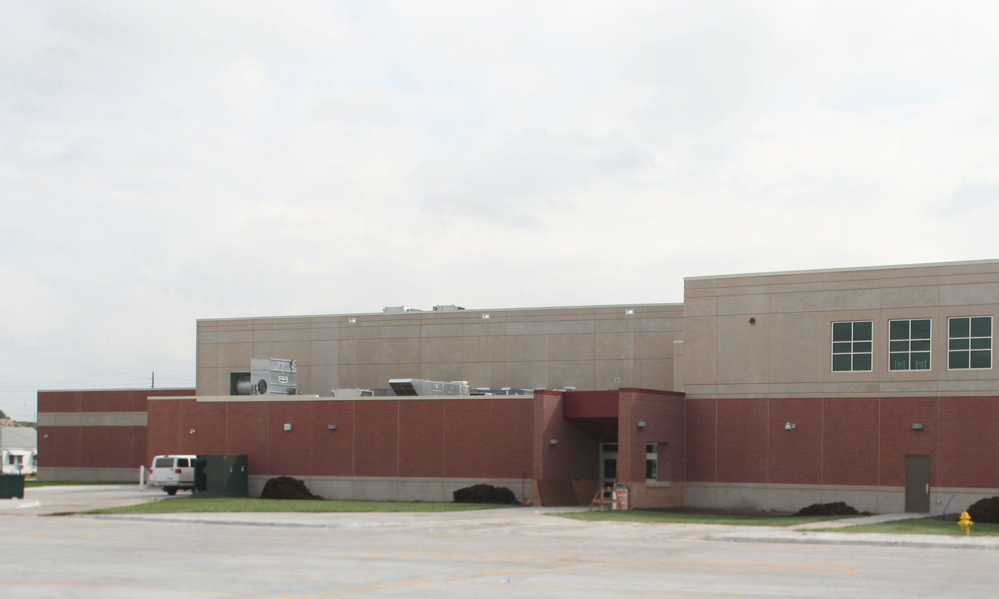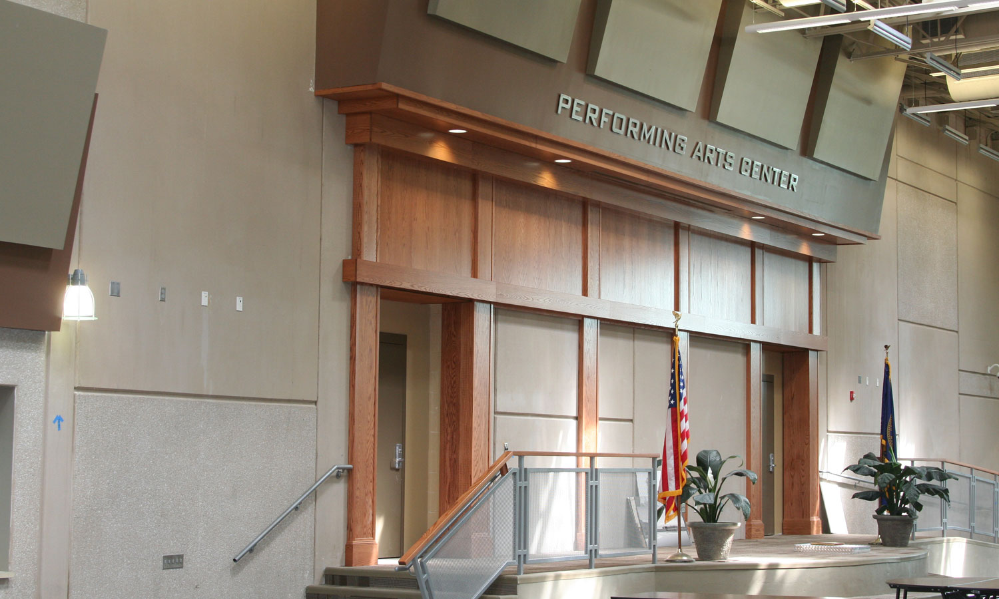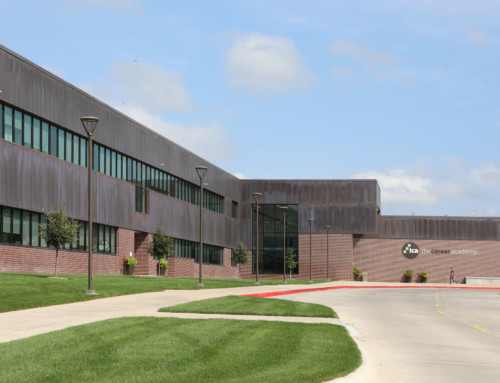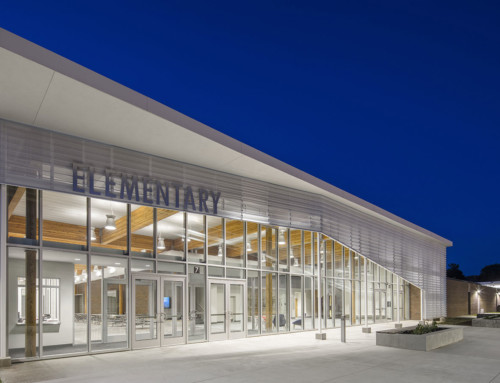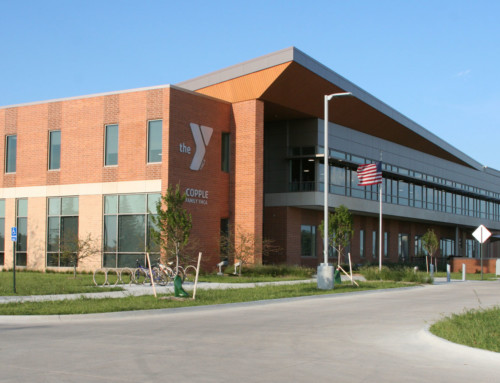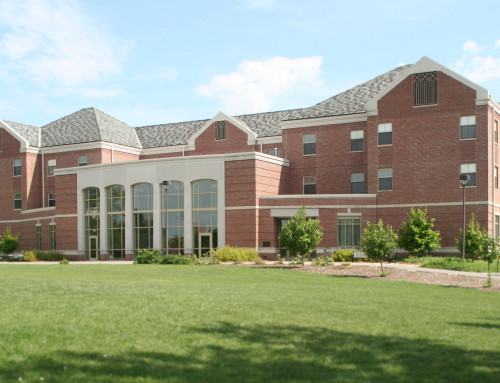Project Description:
Sidney High School received a new high school and auditorium over the summer of 2009. Many upgrades were made to the interior and function of the school through the addition of classrooms, offices and a new gymnasium.
The new Sidney High School was constructed prior to the demolition of the existing high school. The new facility includes: cafeteria, gymnasium, classrooms, and auditorium and totals 110,000 SF. The auditorium provides ADA access to the stage and the seating area, along with a catwalk system for access to rigging and lighting systems. Acoustic sound panels were a part of the project and offer an enhanced sound system for school performances.
Information sourced from: Sampson Construction.
