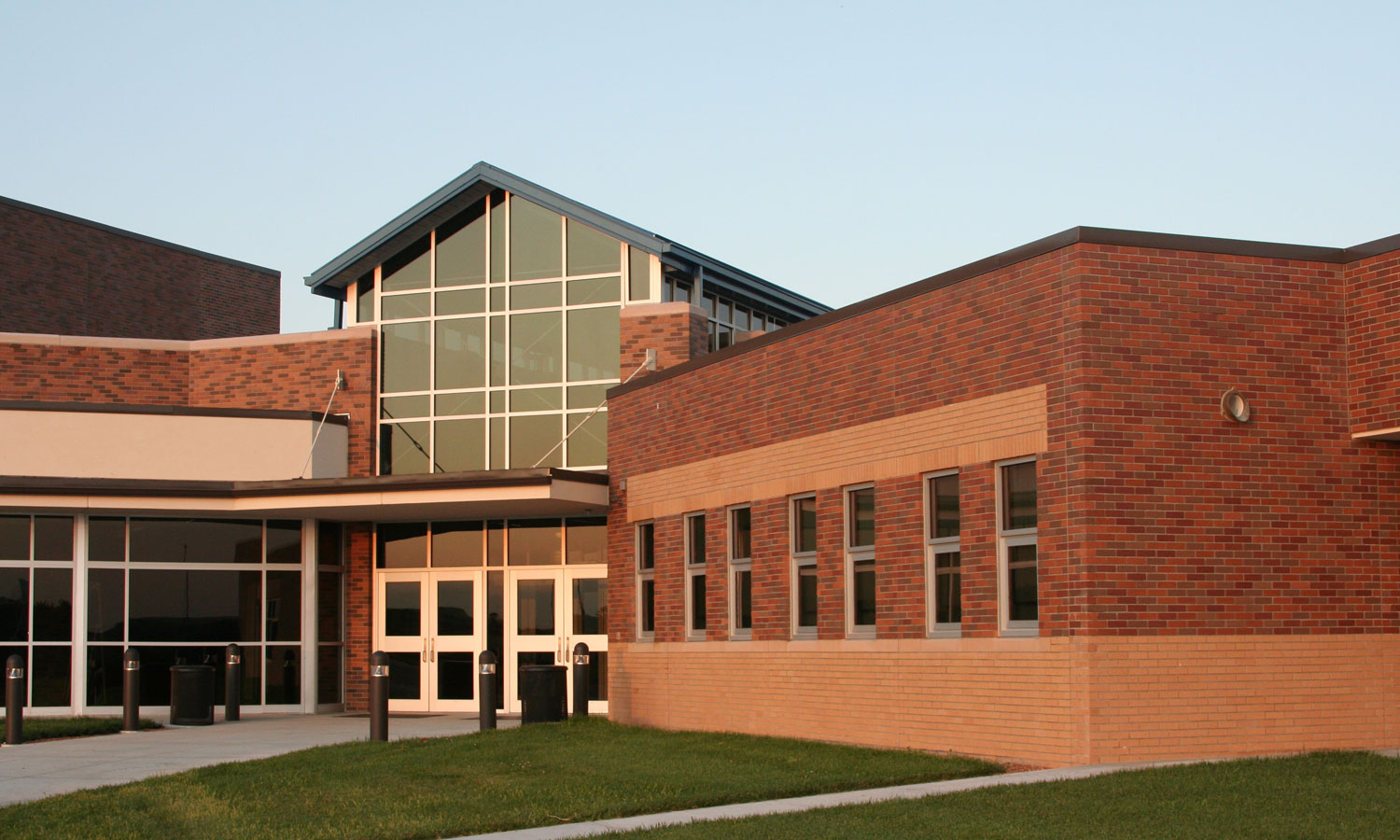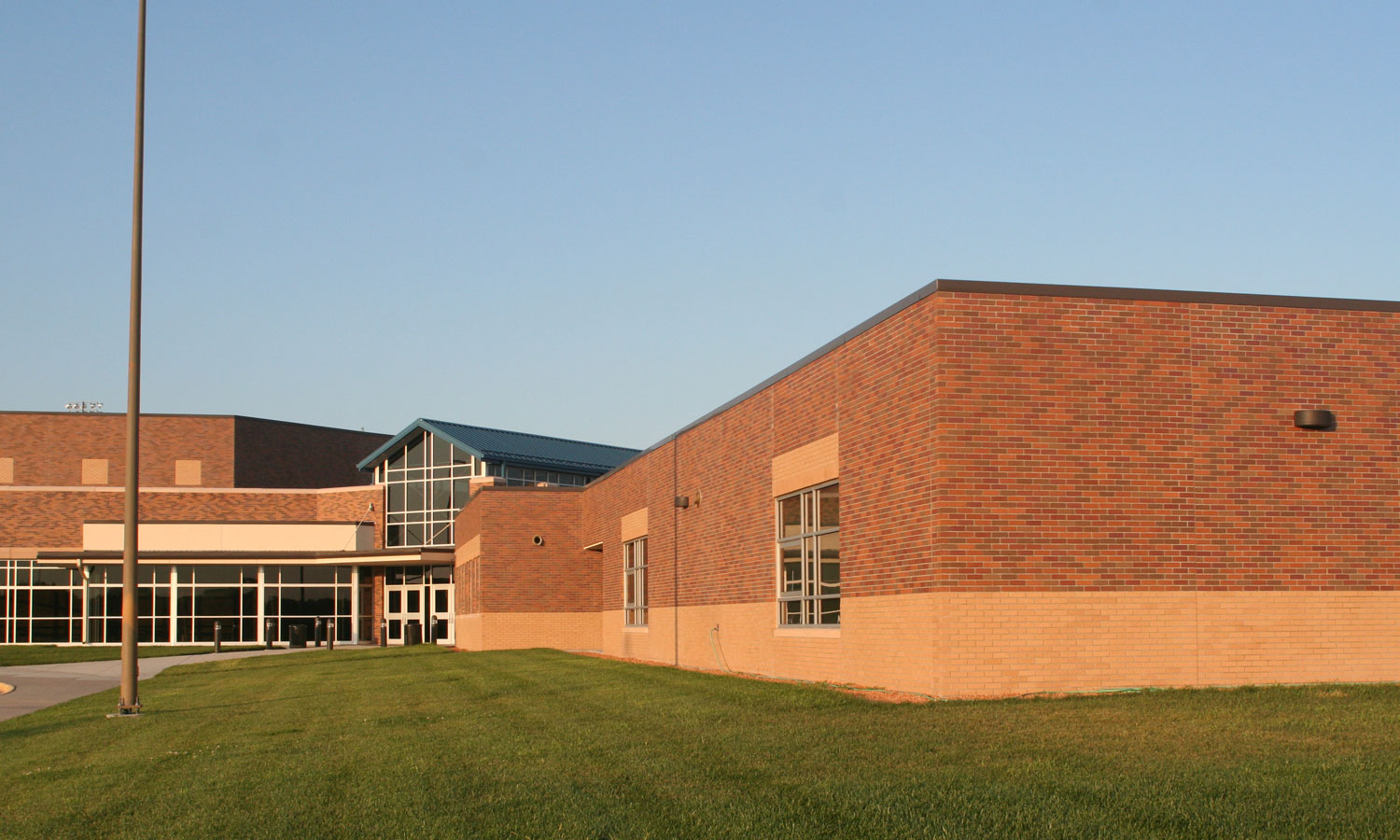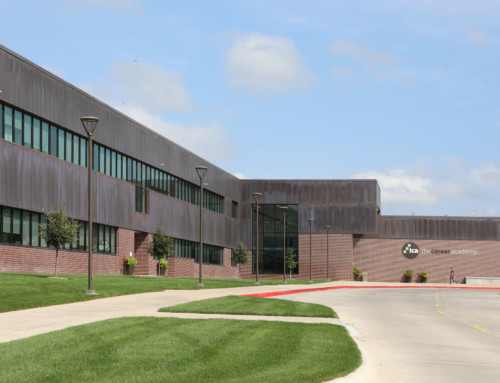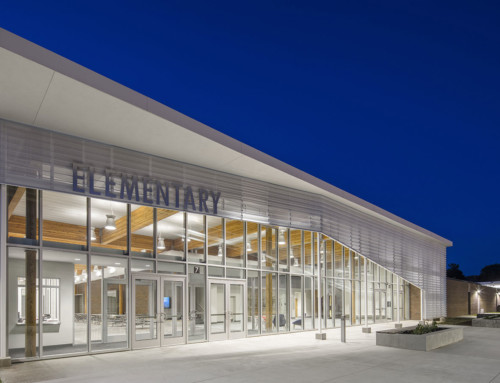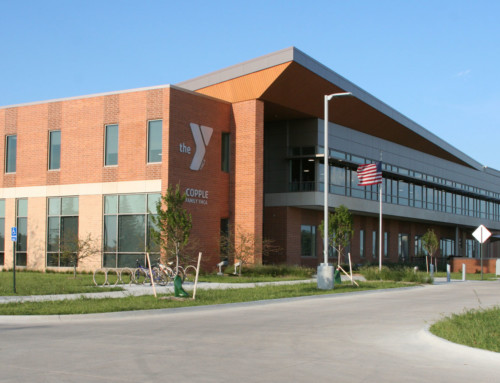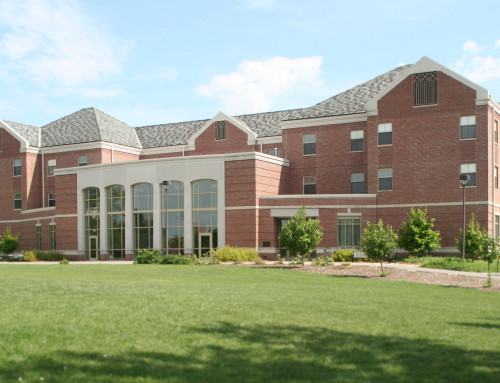Project Description:
Twelve years ago Southern Valley Public School built a new high school, with the help of Davis Design and Sampson Construction, using traditional brick and block cavity wall construction. When the need for a 52,000 square foot elementary expansion arose, they decided to look at all available building systems to find the best overall value. The project manager compared cavity walls, pre-engineered metal and everything in between. After all the building systems were evaluated, it became apparent that load bearing prestressed insulated concrete wall panel construction was the obvious choice for the project.
The 9” thick panels have two colors of thin brick cast integrally along with buff colored precast widow sills, to compliment the architectural features of the existing structure. Some of the panels even incorporated 8×16 running bond form liners to mimic cmu block. On the inside of the building, a hard steel trowel finish was specified and the electrical boxes were cast into the panels. The wall panels consisted of 3” of ridge insulation sandwiched between two 3” layers of concrete, for an R –value of 17. These details resulted in a durable, energy efficient, and virtually maintenance free wall system that only required paint for the interior finish.
The panels were erected ahead of schedule during one of the worst winters in recent memory, from mid December until the end of January. This allowed interior construction to continue with the critical path of the building envelope completed.
