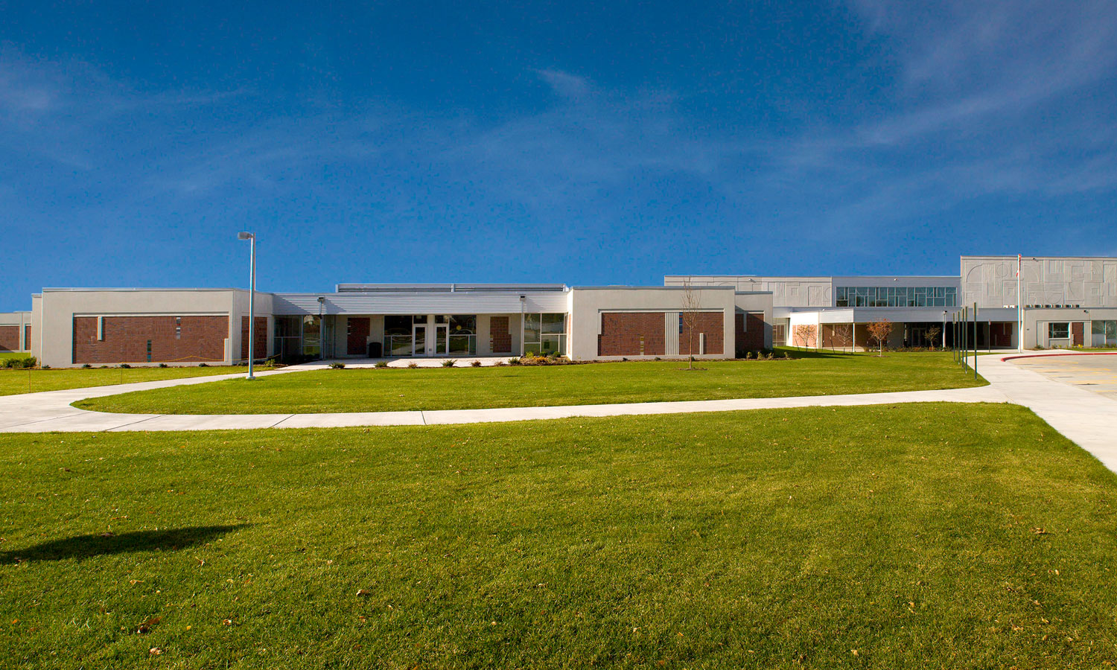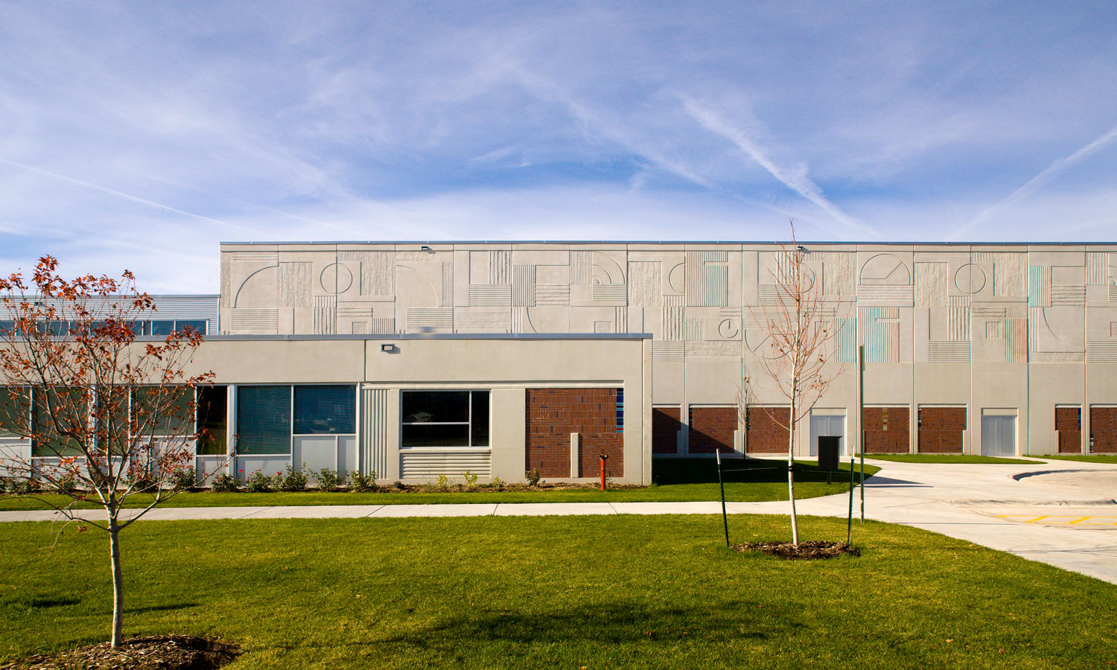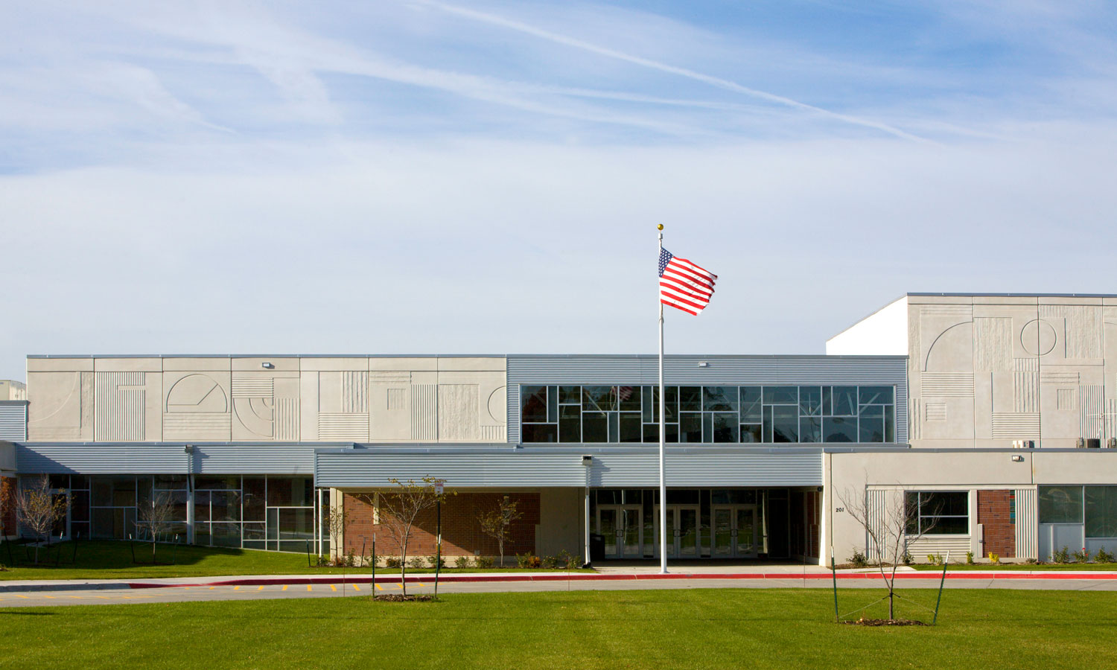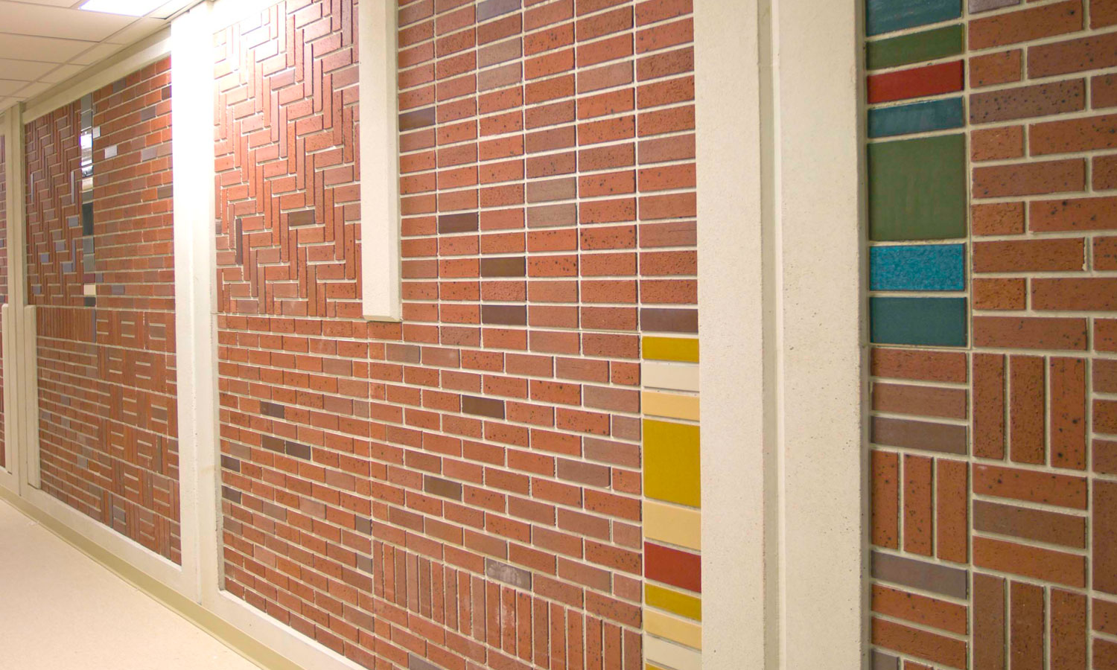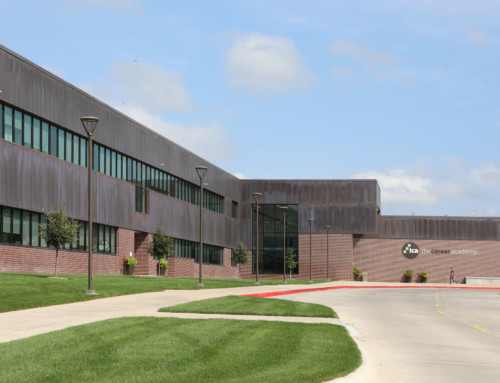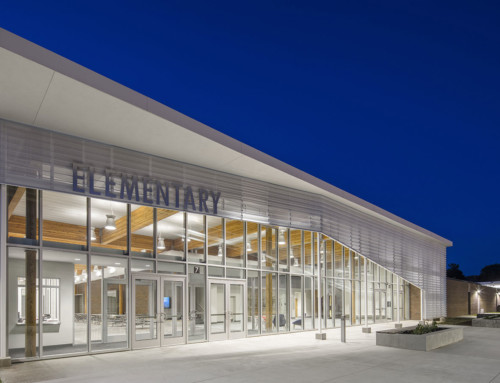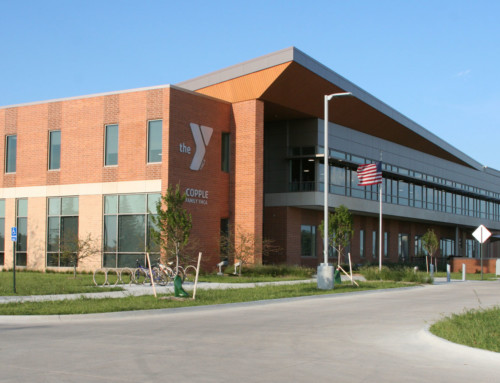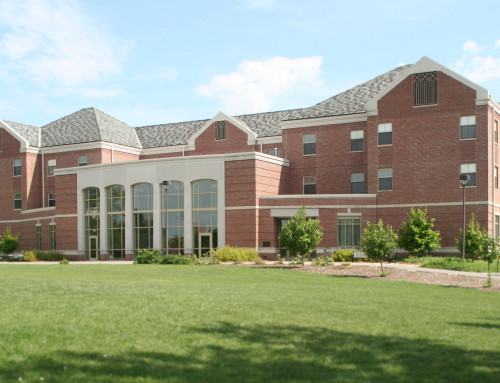Project Description:
When architect Jeffre A. Chadwick, AIA presented his vision of a new middle school to the Hastings Public School District Board, he conveyed a design theme built around random pieces of a puzzle to signify how young people undergo the process of learning. The challenge was to create uniqueness while still retaining an efficient building method. The “puzzle” was solved using 63,000 SF of 10” wall panels.
According to Jeffre, “Insulated precast concrete panels seemed an obvious choice for the new Hastings Middle School. The design possibilities are practically limitless and the final product is economical, durable and beautiful”.
Collaboration early in the project between the design firm, precaster and form liner supplier created an efficient use of precast that incorporated a modular format without appearing modular.
Jeffre agreed, stating that “Working with Concrete Industries to better understand the casting process, The Clark Enersen Partners were able to integrate a building design concept of randomness into each and every concrete panel. Complex patterns of inset thin brick, reveals and form liners express an overriding idea of individuality in a system that typically caters to standardization and uniformity – the concrete panels are all the same, yet all are a little different in concrete textures and brick patterns and colors”.
